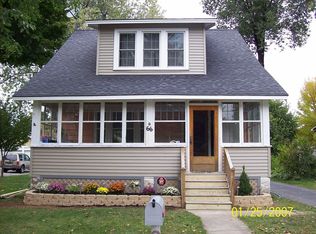Closed
$325,000
60 W Pkwy, Rochester, NY 14608
4beds
2,016sqft
Duplex, Multi Family
Built in 1927
-- sqft lot
$335,200 Zestimate®
$161/sqft
$1,613 Estimated rent
Maximize your home sale
Get more eyes on your listing so you can sell faster and for more.
Home value
$335,200
$315,000 - $355,000
$1,613/mo
Zestimate® history
Loading...
Owner options
Explore your selling options
What's special
Rare Opportunity! Vacant, Move-In Ready Multi-Family Home in Greece!! This turn-key duplex is perfect for multi-generational living or a smart investment opportunity. Each identical two-bedroom, one-bath unit has been tastefully renovated with durable LVT flooring, modern kitchens and bathrooms featuring stainless steel appliances and stylish tile finishes. All bedrooms feature large closets, and each unit includes access to separated basement spaces for additional storage. The shared attic offers tons of open space and endless potential. Enjoy added living space with private 3-season porches for each unit. A spacious driveway and detached 2-car garage provide ample parking and storage. Both units were previously rented fully furnished with all utilities included for $1,900/mo. RGE budgets: Down unit $100/mo. Up Unit $157/mo. Delayed Showings 4/22 @ 9am. Delayed Negotiations 4/28 @ 1pm
Zillow last checked: 8 hours ago
Listing updated: June 24, 2025 at 09:14am
Listed by:
Tiffany A. Hilbert 585-729-0583,
Keller Williams Realty Greater Rochester
Bought with:
Derek Pino, 10401312251
RE/MAX Realty Group
Katharine M Cowie, 10401374793
RE/MAX Realty Group
Source: NYSAMLSs,MLS#: R1600926 Originating MLS: Rochester
Originating MLS: Rochester
Facts & features
Interior
Bedrooms & bathrooms
- Bedrooms: 4
- Bathrooms: 2
- Full bathrooms: 2
Heating
- Gas, Forced Air
Appliances
- Included: Gas Water Heater
Features
- Ceiling Fan(s), Natural Woodwork
- Flooring: Hardwood, Luxury Vinyl, Tile, Varies
- Windows: Thermal Windows
- Basement: Full
- Has fireplace: No
Interior area
- Total structure area: 2,016
- Total interior livable area: 2,016 sqft
Property
Parking
- Total spaces: 2
- Parking features: Garage, Paved, Two or More Spaces
- Garage spaces: 2
Features
- Levels: Two
- Stories: 2
- Exterior features: Fence
- Fencing: Partial
Lot
- Size: 7,300 sqft
- Dimensions: 60 x 121
- Features: Rectangular, Rectangular Lot, Residential Lot
Details
- Parcel number: 2628000607500001019000
- Special conditions: Standard
Construction
Type & style
- Home type: MultiFamily
- Architectural style: Duplex
- Property subtype: Duplex, Multi Family
Materials
- Block, Concrete, Vinyl Siding, Copper Plumbing, PEX Plumbing
- Foundation: Block
- Roof: Asphalt
Condition
- Resale
- Year built: 1927
Utilities & green energy
- Electric: Circuit Breakers
- Sewer: Connected
- Water: Connected, Public
- Utilities for property: Cable Available, High Speed Internet Available, Sewer Connected, Water Connected
Community & neighborhood
Location
- Region: Rochester
- Subdivision: George W Johnsons
Other
Other facts
- Listing terms: Cash,Conventional,FHA,VA Loan
Price history
| Date | Event | Price |
|---|---|---|
| 6/13/2025 | Sold | $325,000+30.1%$161/sqft |
Source: | ||
| 5/5/2025 | Pending sale | $249,900$124/sqft |
Source: | ||
| 4/21/2025 | Listed for sale | $249,900+8.7%$124/sqft |
Source: | ||
| 12/14/2023 | Sold | $230,000-1.2%$114/sqft |
Source: | ||
| 11/13/2023 | Pending sale | $232,900$116/sqft |
Source: | ||
Public tax history
Tax history is unavailable.
Neighborhood: 14608
Nearby schools
GreatSchools rating
- 4/10Longridge SchoolGrades: K-5Distance: 1.3 mi
- 4/10Olympia High SchoolGrades: 6-12Distance: 2.1 mi
Schools provided by the listing agent
- District: Greece
Source: NYSAMLSs. This data may not be complete. We recommend contacting the local school district to confirm school assignments for this home.
