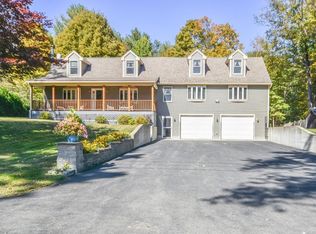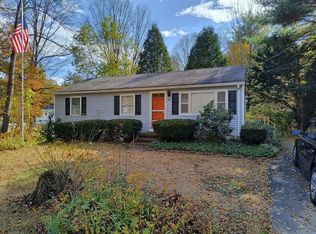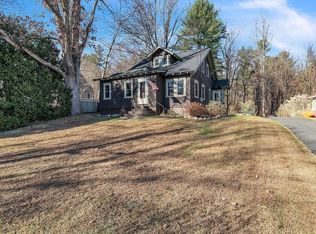Country living with easy maintenance in this charming 1 bedroom home! Open concept kitchen and living area. Gleaming wood floors, replacement windows, updated vinyl siding and roof. Bedroom with exterior access to small porch. Large shed with electrical already connected. Forced hot air heat and central air make this modest home ready to move in!
This property is off market, which means it's not currently listed for sale or rent on Zillow. This may be different from what's available on other websites or public sources.


