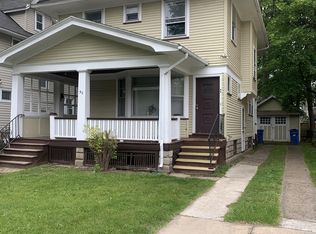Closed
$72,700
60 W High Ter, Rochester, NY 14619
3beds
1,439sqft
Single Family Residence
Built in 1920
4,329.86 Square Feet Lot
$-- Zestimate®
$51/sqft
$1,796 Estimated rent
Maximize your home sale
Get more eyes on your listing so you can sell faster and for more.
Home value
Not available
Estimated sales range
Not available
$1,796/mo
Zestimate® history
Loading...
Owner options
Explore your selling options
What's special
***INCREDIBLE OPPORTUNITY*** in the 19th WARD! CLASSIC COLONIAL - 3 BEDS***&***TWO FULL BATHS***ENCLOSED PORCH, FORMAL DINING ROOM, LIVING ROOM WITH WOOD-BURNING FIREPLACE & COZY BUILT-INS, LEADED GLASS WINDOWS, ORIGINAL HARDWOOD FLOORS, PRIMARY BEDROOM WITH ATTACHED MORNING ROOM/OFFICE/DEN, PARTIALLY FINISHED WALK-UP ATTIC, DETACHED ONE CAR GARAGE - PRICED ACCORDINGLY - NEEDS FULL REHAB - CASH ONLY ——> no additional photos will be added as its best seen in person. ****SHOWINGS BEGIN on 7/28 – OFFERS DUE/DELAYED NEGOTIATIONS on 8/4 @ 11:00 AM***
Zillow last checked: 8 hours ago
Listing updated: August 28, 2025 at 02:32pm
Listed by:
Christopher Carretta 585-734-3414,
Hunt Real Estate ERA/Columbus
Bought with:
Laura E. Swogger, 30SW1092952
Keller Williams Realty Greater Rochester
Source: NYSAMLSs,MLS#: R1624610 Originating MLS: Rochester
Originating MLS: Rochester
Facts & features
Interior
Bedrooms & bathrooms
- Bedrooms: 3
- Bathrooms: 2
- Full bathrooms: 2
- Main level bathrooms: 1
Heating
- Gas, Forced Air
Appliances
- Included: Gas Water Heater, See Remarks
- Laundry: In Basement
Features
- Separate/Formal Dining Room, Eat-in Kitchen, Separate/Formal Living Room, Home Office, Other, See Remarks, Natural Woodwork
- Flooring: Hardwood, Laminate, Varies
- Windows: Leaded Glass
- Basement: Full
- Number of fireplaces: 1
Interior area
- Total structure area: 1,439
- Total interior livable area: 1,439 sqft
Property
Parking
- Total spaces: 1
- Parking features: Detached, Garage
- Garage spaces: 1
Features
- Levels: Two
- Stories: 2
- Exterior features: Blacktop Driveway
Lot
- Size: 4,329 sqft
- Dimensions: 40 x 108
- Features: Rectangular, Rectangular Lot, Residential Lot
Details
- Parcel number: 26140012082000040360000000
- Special conditions: Estate
Construction
Type & style
- Home type: SingleFamily
- Architectural style: Colonial,Two Story
- Property subtype: Single Family Residence
Materials
- Wood Siding
- Foundation: Block
- Roof: Asphalt
Condition
- Resale
- Year built: 1920
Utilities & green energy
- Sewer: Connected
- Water: Connected, Public
- Utilities for property: Electricity Connected, Sewer Connected, Water Connected
Community & neighborhood
Location
- Region: Rochester
- Subdivision: West High Terrace Amd
Other
Other facts
- Listing terms: Cash
Price history
| Date | Event | Price |
|---|---|---|
| 8/28/2025 | Sold | $72,700+143.1%$51/sqft |
Source: | ||
| 8/5/2025 | Pending sale | $29,900$21/sqft |
Source: | ||
| 7/26/2025 | Listed for sale | $29,900$21/sqft |
Source: | ||
Public tax history
| Year | Property taxes | Tax assessment |
|---|---|---|
| 2024 | -- | $125,100 +75% |
| 2023 | -- | $71,500 |
| 2022 | -- | $71,500 |
Find assessor info on the county website
Neighborhood: 19th Ward
Nearby schools
GreatSchools rating
- 3/10School 16 John Walton SpencerGrades: PK-6Distance: 0.6 mi
- 3/10Joseph C Wilson Foundation AcademyGrades: K-8Distance: 0.7 mi
- 6/10Rochester Early College International High SchoolGrades: 9-12Distance: 0.7 mi
Schools provided by the listing agent
- District: Rochester
Source: NYSAMLSs. This data may not be complete. We recommend contacting the local school district to confirm school assignments for this home.
