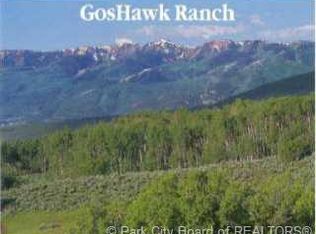This organic custom designed ranch has a new price well below replacement cost! Enjoy privacy and central open space living along with amazing Park City & Deer Valley views! Better than Old Ranch Road, 18 acres will feel like your own world, while Kimball Junction is only minutes away! Glenwild, Utah's #1 rated golf course is a mile down the road. Simultaneously, you are surrounded by miles of walkout trails and 30 minutes from SLC Intl Airport! Amenities include a custom 5-stall barn & heated work/hobby shop or storage for all your cars and toys. Outside find 3 pastures, a 3/4 Snap Court, trampoline and putting green with 5 chipping stations. The barn caretaker's 1-bedroom apartment has a full bath, kitchen AND a Tru-Golf simulator. Two heated garages park 4 cars. The attached 2-bdrm mother-in-law apartment has a full kitchen, family room, laundry room and steam shower. For the entertainer, horse lover or hobby enthusiast, this multi-level artistically-inspired property is a MUST SEE!
This property is off market, which means it's not currently listed for sale or rent on Zillow. This may be different from what's available on other websites or public sources.

