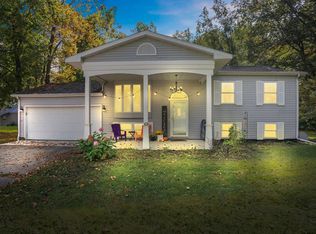Totally remodeled home on .76 acres. 4 bedrooms, 2 bathrooms, brand new total heating system, all new stainless steel appliances, new roof, Maple kitchen cabinets from ceiling to floor, hardwood flooring, 2 car attached garage, city sewage, stamped concrete back patio, and an additional 280 square foot sunroom. Must see to appreciate.
This property is off market, which means it's not currently listed for sale or rent on Zillow. This may be different from what's available on other websites or public sources.
