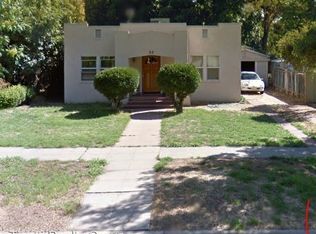Sold for $422,000
Listing Provided by:
Tammy Burgess DRE #01888660 209-233-1092,
Realty Executives Of Northern California
Bought with: Realty Executives Of Northern California
$422,000
60 W 26th St, Merced, CA 95340
4beds
1,745sqft
Single Family Residence
Built in 1925
7,500 Square Feet Lot
$417,400 Zestimate®
$242/sqft
$2,361 Estimated rent
Home value
$417,400
$363,000 - $480,000
$2,361/mo
Zestimate® history
Loading...
Owner options
Explore your selling options
What's special
Stunning 1925 Home – Completely Remodeled!
This beautifully updated 4-bedroom, 2-bath home sits on a large lot and seamlessly blends historic charm with modern luxury. The extra-large primary suite features a spa-like ensuite with a rain shower head and granite countertops for a touch of elegance. The home boasts generous-sized bedrooms, providing ample space and comfort.
The updated kitchen showcases granite countertops and stainless steel appliances, while stylish laminate flooring flows throughout. Enjoy year-round comfort with central heating, air, and dual-pane windows for energy efficiency.
Step outside to a private, intimate backyard enclosed by custom fencing, perfect for relaxation or entertaining. A spacious RV-sized garage offers ample storage or workshop space. Plus, there's RV parking with full hookups, making it ideal for travelers or guests.
Prime Location! This gem has charm and modern convenience. It is conveniently located close to downtown, schools, and shopping.
Zillow last checked: 8 hours ago
Listing updated: August 14, 2025 at 10:15am
Listing Provided by:
Tammy Burgess DRE #01888660 209-233-1092,
Realty Executives Of Northern California
Bought with:
Tammy Burgess, DRE #01888660
Realty Executives Of Northern California
Source: CRMLS,MLS#: MC25054127 Originating MLS: California Regional MLS
Originating MLS: California Regional MLS
Facts & features
Interior
Bedrooms & bathrooms
- Bedrooms: 4
- Bathrooms: 2
- Full bathrooms: 2
- Main level bathrooms: 2
- Main level bedrooms: 4
Bedroom
- Features: All Bedrooms Down
Bathroom
- Features: Bathroom Exhaust Fan, Bathtub, Granite Counters, Remodeled, Separate Shower, Tub Shower, Walk-In Shower
Other
- Features: Walk-In Closet(s)
Heating
- Baseboard, Central, ENERGY STAR Qualified Equipment, High Efficiency, Natural Gas
Cooling
- Central Air, ENERGY STAR Qualified Equipment, Gas, High Efficiency
Appliances
- Included: Built-In Range, Convection Oven, Dishwasher, ENERGY STAR Qualified Appliances, Exhaust Fan, Electric Oven, Electric Range, Disposal, Microwave, Range Hood, Self Cleaning Oven, VentedExhaust Fan, Water To Refrigerator, Water Heater, Water Purifier
- Laundry: Inside, Laundry Room
Features
- Ceiling Fan(s), Granite Counters, High Ceilings, Open Floorplan, Pull Down Attic Stairs, Recessed Lighting, Storage, Unfurnished, Wired for Data, Wood Product Walls, All Bedrooms Down, Attic, Walk-In Closet(s)
- Flooring: Laminate
- Has fireplace: No
- Fireplace features: None
- Common walls with other units/homes: No Common Walls
Interior area
- Total interior livable area: 1,745 sqft
Property
Parking
- Total spaces: 2
- Parking features: Garage
- Garage spaces: 2
Accessibility
- Accessibility features: Safe Emergency Egress from Home, No Stairs, Parking, Accessible Doors, Accessible Entrance, Accessible Hallway(s)
Features
- Levels: One
- Stories: 1
- Entry location: Front door
- Pool features: None
- Has view: Yes
- View description: Neighborhood
Lot
- Size: 7,500 sqft
- Features: Corner Lot, Front Yard, Sprinklers In Rear, Sprinklers In Front, Walkstreet
Details
- Parcel number: 030122001000
- Zoning: R-1-6
- Special conditions: Standard
Construction
Type & style
- Home type: SingleFamily
- Property subtype: Single Family Residence
Condition
- New construction: No
- Year built: 1925
Utilities & green energy
- Electric: Electricity - On Property, 220 Volts
- Sewer: Public Sewer
- Water: Public
- Utilities for property: Cable Available, Electricity Available, Natural Gas Available, Phone Available, Sewer Available, Underground Utilities, Water Available, Overhead Utilities
Green energy
- Energy efficient items: Appliances
Community & neighborhood
Community
- Community features: Park, Street Lights, Sidewalks
Location
- Region: Merced
Other
Other facts
- Listing terms: Cash,Conventional,FHA,VA Loan
Price history
| Date | Event | Price |
|---|---|---|
| 8/13/2025 | Sold | $422,000-0.9%$242/sqft |
Source: | ||
| 6/20/2025 | Pending sale | $425,900$244/sqft |
Source: | ||
| 6/11/2025 | Price change | $425,900-2.1%$244/sqft |
Source: | ||
| 4/28/2025 | Price change | $435,000-3.3%$249/sqft |
Source: | ||
| 3/17/2025 | Listed for sale | $450,000+350%$258/sqft |
Source: | ||
Public tax history
| Year | Property taxes | Tax assessment |
|---|---|---|
| 2025 | $1,979 +5.7% | $177,394 +2% |
| 2024 | $1,872 +1.4% | $173,917 +2% |
| 2023 | $1,846 +1.4% | $170,508 +2% |
Find assessor info on the county website
Neighborhood: 95340
Nearby schools
GreatSchools rating
- 5/10John Muir Elementary SchoolGrades: K-6Distance: 0.2 mi
- 5/10Herbert Hoover Middle SchoolGrades: 7-8Distance: 0.5 mi
- 4/10Merced High SchoolGrades: 9-12Distance: 0.8 mi
Get pre-qualified for a loan
At Zillow Home Loans, we can pre-qualify you in as little as 5 minutes with no impact to your credit score.An equal housing lender. NMLS #10287.
