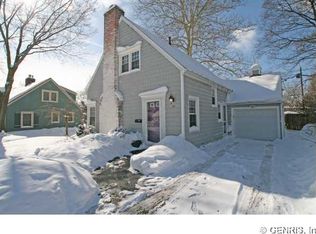Closed
$295,000
60 Village Ln, Rochester, NY 14610
3beds
1,458sqft
Single Family Residence
Built in 1950
8,712 Square Feet Lot
$303,800 Zestimate®
$202/sqft
$2,463 Estimated rent
Maximize your home sale
Get more eyes on your listing so you can sell faster and for more.
Home value
$303,800
$283,000 - $328,000
$2,463/mo
Zestimate® history
Loading...
Owner options
Explore your selling options
What's special
A noted designer has transformed her family home into a space full of light and cheer throughout the year.
In the heart of a desirable Brighton neighborhood, renovations and updates abound:
Refinished first floor hardwoods in living room * Full kitchen remodel including new electrical wiring, gfi outlets & LED recessed lighting, new LVT flooring, new drywall and new cabinetry. * New kitchen appliances & recently new stacked washer/dryer unit * Sunroom remodel with new LVT flooring and OOMPH Home lantern* 1/2 bath remodel with new vanity and toilet * Second floor full bathroom new vanity and toilet * New exterior doors & hardware * New entryway and upstairs hallway flushmount lighting.
Delayed negotiations with offers due by Tuesday May 27 at 5 p.m. Please use Showingtime to schedule all appointments. By submitting a showing request, you verify that your client has a current POF/preapproval on file. Only permits currently on file w/town will be provided. *Seller and Buyer Agents must be present for all showings. Owner occupied, please allow notice. Offers to include proof of funds, updated pre-qual, appraisal gap coverage & inspection waivers, cap on escalation clauses. Please specify 24-hour life of offer. Sellers ready to close June 15. No inspections permitted during showings without prior permission of Seller.
Zillow last checked: 8 hours ago
Listing updated: June 28, 2025 at 06:09am
Listed by:
Elizabeth S. Butler 585-739-7615,
Mitchell Pierson, Jr., Inc.
Bought with:
Amy L. Petrone, 30PE1131149
RE/MAX Realty Group
Source: NYSAMLSs,MLS#: R1606053 Originating MLS: Rochester
Originating MLS: Rochester
Facts & features
Interior
Bedrooms & bathrooms
- Bedrooms: 3
- Bathrooms: 2
- Full bathrooms: 1
- 1/2 bathrooms: 1
- Main level bathrooms: 1
- Main level bedrooms: 1
Heating
- Gas, Forced Air
Cooling
- Central Air
Appliances
- Included: Dryer, Dishwasher, Free-Standing Range, Disposal, Gas Water Heater, Oven, Refrigerator, Washer
- Laundry: Main Level
Features
- Den, Living/Dining Room, Bedroom on Main Level
- Flooring: Ceramic Tile, Hardwood, Laminate, Tile, Varies
- Basement: Crawl Space
- Number of fireplaces: 1
Interior area
- Total structure area: 1,458
- Total interior livable area: 1,458 sqft
Property
Parking
- Total spaces: 1
- Parking features: Detached, Garage
- Garage spaces: 1
Features
- Patio & porch: Patio
- Exterior features: Blacktop Driveway, Fully Fenced, Patio
- Fencing: Full
Lot
- Size: 8,712 sqft
- Dimensions: 55 x 158
- Features: Near Public Transit, Rectangular, Rectangular Lot, Residential Lot
Details
- Parcel number: 2620001221900002034000
- Special conditions: Standard
Construction
Type & style
- Home type: SingleFamily
- Architectural style: Cape Cod,Two Story
- Property subtype: Single Family Residence
Materials
- Vinyl Siding
- Foundation: Block
- Roof: Asphalt
Condition
- Resale
- Year built: 1950
Utilities & green energy
- Sewer: Connected
- Water: Connected, Public
- Utilities for property: High Speed Internet Available, Sewer Connected, Water Connected
Community & neighborhood
Community
- Community features: Trails/Paths
Location
- Region: Rochester
- Subdivision: Highland Village
Other
Other facts
- Listing terms: Cash,Conventional
Price history
| Date | Event | Price |
|---|---|---|
| 6/27/2025 | Sold | $295,000+9.7%$202/sqft |
Source: | ||
| 6/20/2025 | Pending sale | $269,000$184/sqft |
Source: | ||
| 5/28/2025 | Pending sale | $269,000$184/sqft |
Source: | ||
| 5/15/2025 | Listed for sale | $269,000+54.6%$184/sqft |
Source: | ||
| 10/15/2019 | Sold | $174,000-3.3%$119/sqft |
Source: | ||
Public tax history
| Year | Property taxes | Tax assessment |
|---|---|---|
| 2024 | -- | $150,000 |
| 2023 | -- | $150,000 |
| 2022 | -- | $150,000 |
Find assessor info on the county website
Neighborhood: 14610
Nearby schools
GreatSchools rating
- NACouncil Rock Primary SchoolGrades: K-2Distance: 0.3 mi
- 7/10Twelve Corners Middle SchoolGrades: 6-8Distance: 0.9 mi
- 8/10Brighton High SchoolGrades: 9-12Distance: 1.1 mi
Schools provided by the listing agent
- District: Brighton
Source: NYSAMLSs. This data may not be complete. We recommend contacting the local school district to confirm school assignments for this home.
