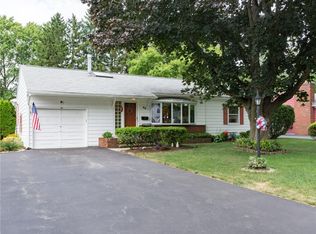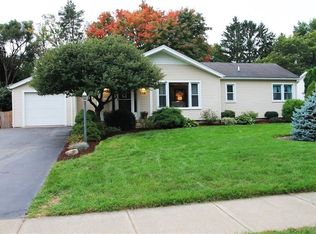Closed
$170,000
60 Villa Nova Rd, Rochester, NY 14617
3beds
1,200sqft
Single Family Residence
Built in 1956
10,454.4 Square Feet Lot
$216,700 Zestimate®
$142/sqft
$2,068 Estimated rent
Home value
$216,700
$204,000 - $230,000
$2,068/mo
Zestimate® history
Loading...
Owner options
Explore your selling options
What's special
This charming ranch in the heart of Irondequoit with West Irondequoit schools has been lovingly maintained by the same owner of 58 years! Walk in the front door to find a spacious living room with a large front window overlooking the neighborhood street! A formal dining room with built-in storage leads to the kitchen with NEW laminate floors. Off the living room are the three bedrooms, all with exposed hardwood floors, closets, natural light, and access to the main bathroom. Lots of closet and built-in storage throughout! TONS of extra space in the partially finished basement with built-in benches that open for storage! Outside you'll find the perfect place to relax and unwind, or host family and friends, in your backyard! 1-car attached garage with opener, leaf gutter guards, furnace 2009, hot water tank 2020, and roof and central air conditioning approx 15 years old! Delayed negotiations til 1/18 at 8pm.
Zillow last checked: 8 hours ago
Listing updated: October 09, 2023 at 04:14pm
Listed by:
Gary J. Norselli 585-540-1998,
Keller Williams Realty Greater Rochester
Bought with:
Anthony C. Butera, 10491209556
Keller Williams Realty Greater Rochester
Source: NYSAMLSs,MLS#: R1451485 Originating MLS: Rochester
Originating MLS: Rochester
Facts & features
Interior
Bedrooms & bathrooms
- Bedrooms: 3
- Bathrooms: 1
- Full bathrooms: 1
- Main level bathrooms: 1
- Main level bedrooms: 3
Heating
- Gas, Forced Air
Cooling
- Central Air
Appliances
- Included: Dryer, Dishwasher, Electric Oven, Electric Range, Freezer, Disposal, Gas Water Heater, Microwave, Refrigerator, Washer
- Laundry: In Basement
Features
- Separate/Formal Dining Room, Separate/Formal Living Room, Bedroom on Main Level, Main Level Primary
- Flooring: Carpet, Hardwood, Laminate, Tile, Varies
- Basement: Full,Partially Finished
- Has fireplace: No
Interior area
- Total structure area: 1,200
- Total interior livable area: 1,200 sqft
Property
Parking
- Total spaces: 1
- Parking features: Attached, Garage, Garage Door Opener
- Attached garage spaces: 1
Features
- Levels: One
- Stories: 1
- Patio & porch: Enclosed, Porch
- Exterior features: Blacktop Driveway
Lot
- Size: 10,454 sqft
- Dimensions: 70 x 141
- Features: Near Public Transit, Rectangular, Rectangular Lot, Residential Lot
Details
- Parcel number: 2634000761900003025000
- Special conditions: Standard
Construction
Type & style
- Home type: SingleFamily
- Architectural style: Ranch
- Property subtype: Single Family Residence
Materials
- Aluminum Siding, Brick, Steel Siding
- Foundation: Block
- Roof: Asphalt,Shingle
Condition
- Resale
- Year built: 1956
Utilities & green energy
- Electric: Circuit Breakers
- Sewer: Connected
- Water: Connected, Public
- Utilities for property: Cable Available, High Speed Internet Available, Sewer Connected, Water Connected
Community & neighborhood
Location
- Region: Rochester
- Subdivision: Crestridge Sec 01
Other
Other facts
- Listing terms: Cash,Conventional,FHA,VA Loan
Price history
| Date | Event | Price |
|---|---|---|
| 2/24/2023 | Sold | $170,000+30.9%$142/sqft |
Source: | ||
| 1/20/2023 | Pending sale | $129,900$108/sqft |
Source: | ||
| 1/13/2023 | Listed for sale | $129,900$108/sqft |
Source: | ||
Public tax history
| Year | Property taxes | Tax assessment |
|---|---|---|
| 2024 | -- | $166,000 |
| 2023 | -- | $166,000 +56.6% |
| 2022 | -- | $106,000 |
Find assessor info on the county website
Neighborhood: 14617
Nearby schools
GreatSchools rating
- 9/10Brookview SchoolGrades: K-3Distance: 0 mi
- 6/10Dake Junior High SchoolGrades: 7-8Distance: 1 mi
- 8/10Irondequoit High SchoolGrades: 9-12Distance: 0.9 mi
Schools provided by the listing agent
- District: West Irondequoit
Source: NYSAMLSs. This data may not be complete. We recommend contacting the local school district to confirm school assignments for this home.

