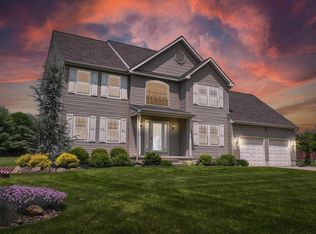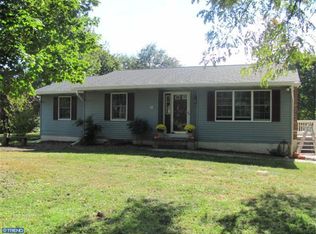Sold for $487,500
$487,500
60 Viereck Rd, Woolwich Township, NJ 08085
4beds
2,121sqft
Single Family Residence
Built in 1998
0.5 Acres Lot
$533,900 Zestimate®
$230/sqft
$3,652 Estimated rent
Home value
$533,900
$507,000 - $561,000
$3,652/mo
Zestimate® history
Loading...
Owner options
Explore your selling options
What's special
Welcome Home! This lovely property on a sprawling, half acre lot is ready for immediate occupancy. Located on a quiet street and surrounded by farmland, you will love all of the space this property affords, both inside and out. Step into the two-story foyer, and you will immediately be impressed with the hardwood flooring which extends throughout the entire home, and the freshly painted interior. Your formal dining room is to the right, where you can enjoy the upcoming holidays with family and friends. To your left is the formal living room, which flows nicely into the roomy family room. The full kitchen is adjacent, which offers granite countertops and plenty of space for preparing meals, as well as a stainless steel appliance package. A laundry room, garage access and a half bath round out this level. Upstairs, you'll be impressed by the master bedroom suite that includes a full bathroom with a deep soaking tub, stand alone shower and double vanity. There's an incredible walk in closet and a sitting area that can be used for relaxing after a long day, or even a nursery! Three additional bedrooms and a full bath round out this floor. And don't forget about the full basement, just waiting for your finishing touches! Think - additional living space, workout room, playroom, office - you choose! Outside you've got a stamped concrete patio and a beautiful backyard with fencing. Located within the prestigious Kingsway School District, this property provides an excellent educational environment for growing families, ensuring that your children receive a top-tier education. It is located within minutes to the New Jersey Turnpike and Route 295, and downtown Swedesboro with its quaint shops and restaurants, plus it is just a one hour drive to the beach and 30 minutes from Philadelphia. What are you waiting for? Make your appointment TODAY!
Zillow last checked: 8 hours ago
Listing updated: December 27, 2023 at 12:00pm
Listed by:
Chris Kooistra 856-261-4767,
Premier Real Estate Corp.
Bought with:
Lydine Petrutz, 674508
Romano Realty
Source: Bright MLS,MLS#: NJGL2035368
Facts & features
Interior
Bedrooms & bathrooms
- Bedrooms: 4
- Bathrooms: 3
- Full bathrooms: 2
- 1/2 bathrooms: 1
- Main level bathrooms: 1
Basement
- Area: 0
Heating
- Forced Air, Natural Gas
Cooling
- Central Air, Electric
Appliances
- Included: Water Treat System, Gas Water Heater
- Laundry: Main Level
Features
- Attic, Family Room Off Kitchen, Floor Plan - Traditional, Formal/Separate Dining Room, Kitchen Island, Pantry, Upgraded Countertops, Walk-In Closet(s)
- Flooring: Wood
- Basement: Full
- Has fireplace: No
Interior area
- Total structure area: 2,121
- Total interior livable area: 2,121 sqft
- Finished area above ground: 2,121
- Finished area below ground: 0
Property
Parking
- Total spaces: 2
- Parking features: Garage Faces Front, Inside Entrance, Attached, Driveway
- Attached garage spaces: 2
- Has uncovered spaces: Yes
Accessibility
- Accessibility features: None
Features
- Levels: Two
- Stories: 2
- Pool features: None
Lot
- Size: 0.50 Acres
Details
- Additional structures: Above Grade, Below Grade
- Parcel number: 240001200007 05
- Zoning: RESIDENTIAL
- Special conditions: Standard
Construction
Type & style
- Home type: SingleFamily
- Architectural style: Colonial
- Property subtype: Single Family Residence
Materials
- Vinyl Siding
- Foundation: Block
Condition
- New construction: No
- Year built: 1998
Utilities & green energy
- Sewer: On Site Septic
- Water: Well
Community & neighborhood
Location
- Region: Woolwich Township
- Subdivision: Stone Meeting Est
- Municipality: WOOLWICH TWP
Other
Other facts
- Listing agreement: Exclusive Right To Sell
- Ownership: Fee Simple
Price history
| Date | Event | Price |
|---|---|---|
| 12/15/2023 | Sold | $487,500-2.3%$230/sqft |
Source: | ||
| 11/16/2023 | Pending sale | $499,000$235/sqft |
Source: | ||
| 10/26/2023 | Listed for sale | $499,000+149.4%$235/sqft |
Source: | ||
| 6/14/2013 | Sold | $200,100-8.6%$94/sqft |
Source: Public Record Report a problem | ||
| 1/12/2013 | Pending sale | $218,900$103/sqft |
Source: CENTURY 21 Hughes-Riggs Realty, Inc #6114188 Report a problem | ||
Public tax history
| Year | Property taxes | Tax assessment |
|---|---|---|
| 2025 | $8,993 | $267,800 |
| 2024 | $8,993 +1.8% | $267,800 |
| 2023 | $8,835 -2% | $267,800 |
Find assessor info on the county website
Neighborhood: 08085
Nearby schools
GreatSchools rating
- NAMargaret C Clifford SchoolGrades: PK-KDistance: 1.8 mi
- 4/10Kingsway Reg Middle SchoolGrades: 7-8Distance: 1.3 mi
- 8/10Kingsway Reg High SchoolGrades: 9-12Distance: 1.3 mi
Schools provided by the listing agent
- Middle: Kingsway Regional M.s.
- High: Kingsway Regional H.s.
- District: Kingsway Regional High
Source: Bright MLS. This data may not be complete. We recommend contacting the local school district to confirm school assignments for this home.
Get a cash offer in 3 minutes
Find out how much your home could sell for in as little as 3 minutes with a no-obligation cash offer.
Estimated market value$533,900
Get a cash offer in 3 minutes
Find out how much your home could sell for in as little as 3 minutes with a no-obligation cash offer.
Estimated market value
$533,900

