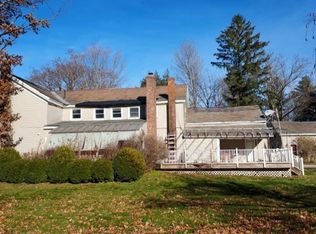Beautifully restored and updated c1850 Victorian gem. Gorgeous woodwork throughout. Kitchen with marble sink and counters, stainless steel appliances and antique bead board cabinets. Also, bath with clawfoot tub, marble sink, tile shower, mudroom with slate floor, separate one car garage and front porch to enjoy the tranquil setting in the heart of Rupert. Great location, only 10 minutes to Dorset!
This property is off market, which means it's not currently listed for sale or rent on Zillow. This may be different from what's available on other websites or public sources.

