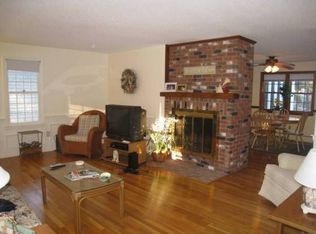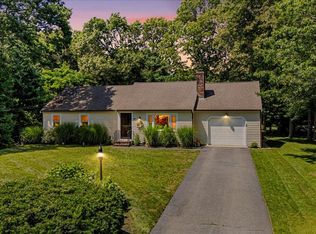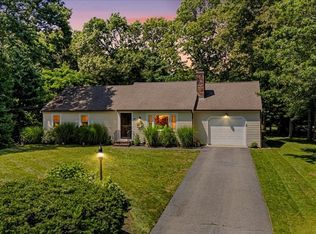Sold for $568,000
$568,000
60 Valley Brook Rd, Barnstable, MA 02630
2beds
1,306sqft
Single Family Residence
Built in 1982
0.36 Acres Lot
$-- Zestimate®
$435/sqft
$-- Estimated rent
Home value
Not available
Estimated sales range
Not available
Not available
Zestimate® history
Loading...
Owner options
Explore your selling options
What's special
Offers due Sunday 10/6 at 4pm. Discover your dream home in the sought-after Centerville area, just south of Rt 28, minutes from Craigville, Dowses & Covell's Beach. Nestled in a charming cul-de-sac this delightful ranch features hardwood floors, two oversized bedrooms, large family room and a primary with an en suite bathroom. Rest easy knowing there is a new standby generator! Enjoy cozy evenings by the wood-burning fireplace and host gatherings on the large deck and level backyard. The property also boasts a convenient one-car garage and an outdoor shower. This home comes with Don’t miss this incredible opportunity to make this lovely home your own!
Zillow last checked: 8 hours ago
Listing updated: November 07, 2024 at 10:31am
Listed by:
Mark Anderson 508-927-2374,
Redfin Corp. 617-340-7803
Bought with:
Penka Gardner
Christie's International Real Estate Atlantic Brokerage
Source: MLS PIN,MLS#: 73296756
Facts & features
Interior
Bedrooms & bathrooms
- Bedrooms: 2
- Bathrooms: 2
- Full bathrooms: 2
Primary bedroom
- Features: Bathroom - Full, Ceiling Fan(s), Flooring - Hardwood, Closet - Double
- Level: First
- Area: 238
- Dimensions: 17 x 14
Bedroom 2
- Features: Walk-In Closet(s), Flooring - Hardwood
- Level: First
- Area: 143
- Dimensions: 13 x 11
Primary bathroom
- Features: Yes
Bathroom 1
- Features: Bathroom - Full
- Level: First
- Area: 35
- Dimensions: 7 x 5
Bathroom 2
- Features: Bathroom - Full
- Level: First
- Area: 32
- Dimensions: 8 x 4
Kitchen
- Features: Flooring - Stone/Ceramic Tile, Dining Area, Balcony / Deck, Pantry, Exterior Access, Open Floorplan, Slider, Peninsula, Lighting - Overhead
- Level: First
- Area: 253
- Dimensions: 23 x 11
Living room
- Features: Ceiling Fan(s), Flooring - Hardwood
- Level: First
- Area: 247
- Dimensions: 19 x 13
Heating
- Forced Air, Natural Gas
Cooling
- Central Air
Appliances
- Included: Range, Dishwasher, Refrigerator, ENERGY STAR Qualified Dryer, ENERGY STAR Qualified Washer, Vacuum System, Other
- Laundry: Electric Dryer Hookup, Washer Hookup, First Floor
Features
- Basement: Full
- Number of fireplaces: 1
- Fireplace features: Living Room
Interior area
- Total structure area: 1,306
- Total interior livable area: 1,306 sqft
Property
Parking
- Total spaces: 7
- Parking features: Paved Drive
- Garage spaces: 1
- Uncovered spaces: 6
Lot
- Size: 0.36 Acres
Details
- Parcel number: M:188 L:166,2205795
- Zoning: 1
Construction
Type & style
- Home type: SingleFamily
- Architectural style: Ranch
- Property subtype: Single Family Residence
Materials
- Frame
- Foundation: Concrete Perimeter
- Roof: Shingle
Condition
- Year built: 1982
Utilities & green energy
- Sewer: Private Sewer
- Water: Public
Community & neighborhood
Community
- Community features: Shopping, Park, Walk/Jog Trails, Medical Facility, House of Worship, Public School
Location
- Region: Barnstable
Price history
| Date | Event | Price |
|---|---|---|
| 11/7/2024 | Sold | $568,000+1.6%$435/sqft |
Source: MLS PIN #73296756 Report a problem | ||
| 10/7/2024 | Contingent | $559,000$428/sqft |
Source: MLS PIN #73296756 Report a problem | ||
| 10/1/2024 | Listed for sale | $559,000$428/sqft |
Source: MLS PIN #73296756 Report a problem | ||
Public tax history
Tax history is unavailable.
Neighborhood: Centerville
Nearby schools
GreatSchools rating
- 7/10Centerville ElementaryGrades: K-3Distance: 0.5 mi
- 4/10Barnstable High SchoolGrades: 8-12Distance: 2 mi
- 3/10Barnstable United Elementary SchoolGrades: 4-5Distance: 1.5 mi
Get pre-qualified for a loan
At Zillow Home Loans, we can pre-qualify you in as little as 5 minutes with no impact to your credit score.An equal housing lender. NMLS #10287.


