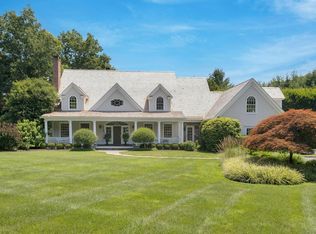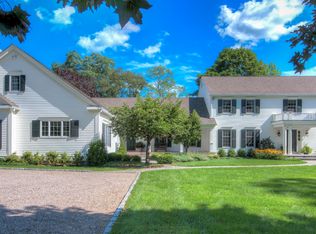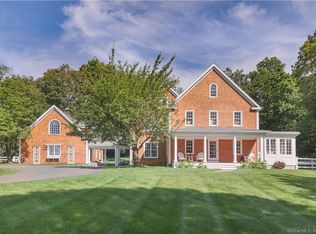Beautifully sited at the end of a private accessway, this stunning tree-lined home enjoys expansive, park-like views, is bathed in sunlight year-round and offers a wonderful level backyard. Recognized for its beautiful Georgian lines, and featured recently in Ridgefield Magazine, this designer's own home has been renovated to capture the essence of fine architectural detail while offering modern amenities in an open, yet comfortable interior. With over $200,000 in improvements, this fabulous residence includes a large, gourmet Kitchen with sunny breakfast nook, extraordinary two-story Family Room with floor-to-ceiling glass, skylights and built-in bookcases, Living Room w/fireplace, Library, large Bonus Room over the garage and finished lower level Game Room w/wine cellar. The ultra-charming Dining Room, large Mud Room and separate Pole Barn w/finished studio above are additional features in this amazing home. Pool, expansion and landscaping plans have been developed by a premier architect and landscape architect/designer and are available with the property. Its' excellent commuter location w/convenience to RTE 7, trains, and NYC enjoys the benefits of neighborhood living and yet is just minutes from Ridgefield's charming Main Street.
This property is off market, which means it's not currently listed for sale or rent on Zillow. This may be different from what's available on other websites or public sources.


