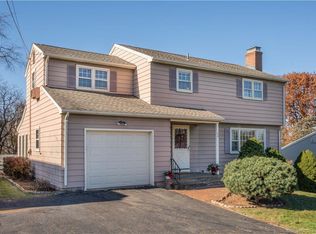Sold for $400,000 on 03/24/25
$400,000
60 Tumblebrook Road, Meriden, CT 06450
4beds
1,890sqft
Single Family Residence
Built in 1965
0.33 Acres Lot
$416,400 Zestimate®
$212/sqft
$2,747 Estimated rent
Home value
$416,400
$371,000 - $471,000
$2,747/mo
Zestimate® history
Loading...
Owner options
Explore your selling options
What's special
PLEASE SUBMIT ALL P&S By Friday 2/7 by 3:00pm Welcome to 60 Tumblebrook, a charming 4-bedroom, 1.5-bath home located in the peaceful neighborhood of Meridian, CT. This property features an updated kitchen equipped with sleek granite countertops and modern stainless steel appliances, perfect for cooking. There is a delightful wood paneled heated 3 season room open to the back yard deck, perfect for entertaining. The cathedral ceilings create an open and airy feel. With a blend of contemporary updates including Navien 240L propane system, Surround sound, refinished dining room & living room floors. This home is ready for you to move in and make it your own. Complete with a convenient one-car garage. The walkout basement has a workshop and presents easy access to the back yard. A home warranty is included for added peace of mind. Convenient location for commuting and shopping. A full AHS warranty comes with this home. Ask me how it works! The hot tub is not hooked up at this time.
Zillow last checked: 8 hours ago
Listing updated: March 25, 2025 at 10:46am
Listed by:
Maddy Mattson 860-575-4344,
Coldwell Banker Realty 860-434-8600
Bought with:
Rosemarie Zito, RES.0807850
Coldwell Banker Realty
Source: Smart MLS,MLS#: 24050364
Facts & features
Interior
Bedrooms & bathrooms
- Bedrooms: 4
- Bathrooms: 2
- Full bathrooms: 1
- 1/2 bathrooms: 1
Primary bedroom
- Features: High Ceilings, Tub w/Shower
- Level: Upper
- Area: 208 Square Feet
- Dimensions: 13 x 16
Bedroom
- Level: Upper
- Area: 140 Square Feet
- Dimensions: 10 x 14
Bedroom
- Level: Upper
- Area: 120 Square Feet
- Dimensions: 10 x 12
Bedroom
- Level: Upper
- Area: 169 Square Feet
- Dimensions: 13 x 13
Dining room
- Level: Main
- Area: 121 Square Feet
- Dimensions: 11 x 11
Family room
- Features: Skylight, Cathedral Ceiling(s), Balcony/Deck, Beamed Ceilings, Ceiling Fan(s), Sliders
- Level: Main
- Area: 252 Square Feet
- Dimensions: 14 x 18
Kitchen
- Features: Remodeled, Granite Counters, Wet Bar, Kitchen Island, Pantry, Tile Floor
- Level: Main
- Area: 180 Square Feet
- Dimensions: 10 x 18
Living room
- Features: High Ceilings, Fireplace, Hardwood Floor
- Level: Main
- Area: 216 Square Feet
- Dimensions: 12 x 18
Heating
- Hot Water, Propane
Cooling
- Central Air
Appliances
- Included: Cooktop, Oven, Microwave, Range Hood, Refrigerator, Dishwasher, Disposal, Washer, Dryer, Tankless Water Heater
- Laundry: Lower Level
Features
- Sound System, Wired for Data, Open Floorplan
- Basement: Full,Storage Space,Interior Entry,Walk-Out Access,Concrete
- Attic: Pull Down Stairs
- Number of fireplaces: 1
Interior area
- Total structure area: 1,890
- Total interior livable area: 1,890 sqft
- Finished area above ground: 1,890
Property
Parking
- Total spaces: 2
- Parking features: Attached, Driveway, Garage Door Opener, Paved
- Attached garage spaces: 1
- Has uncovered spaces: Yes
Features
- Patio & porch: Deck
- Exterior features: Outdoor Grill, Sidewalk
- Has view: Yes
- View description: City
Lot
- Size: 0.33 Acres
- Features: Subdivided, Sloped, Cul-De-Sac, Cleared
Details
- Parcel number: 1169692
- Zoning: R-1
Construction
Type & style
- Home type: SingleFamily
- Architectural style: Colonial
- Property subtype: Single Family Residence
Materials
- Vinyl Siding
- Foundation: Concrete Perimeter
- Roof: Asphalt
Condition
- New construction: No
- Year built: 1965
Details
- Warranty included: Yes
Utilities & green energy
- Sewer: Public Sewer
- Water: Public
Green energy
- Energy efficient items: Thermostat
Community & neighborhood
Community
- Community features: Library, Medical Facilities, Near Public Transport, Shopping/Mall
Location
- Region: Meriden
Price history
| Date | Event | Price |
|---|---|---|
| 3/24/2025 | Sold | $400,000+3.9%$212/sqft |
Source: | ||
| 3/20/2025 | Pending sale | $385,000$204/sqft |
Source: | ||
| 2/1/2025 | Listed for sale | $385,000+48.1%$204/sqft |
Source: | ||
| 8/13/2010 | Listing removed | $259,900$138/sqft |
Source: Calcagni Associates #N303472 Report a problem | ||
| 6/26/2010 | Price change | $259,900-3.7%$138/sqft |
Source: Calcagni Associates #N303472 Report a problem | ||
Public tax history
| Year | Property taxes | Tax assessment |
|---|---|---|
| 2025 | $7,023 +10.4% | $175,140 |
| 2024 | $6,359 +4.4% | $175,140 |
| 2023 | $6,093 +5.5% | $175,140 |
Find assessor info on the county website
Neighborhood: 06450
Nearby schools
GreatSchools rating
- 8/10Roger Sherman SchoolGrades: PK-5Distance: 1 mi
- 4/10Washington Middle SchoolGrades: 6-8Distance: 1.5 mi
- 4/10Francis T. Maloney High SchoolGrades: 9-12Distance: 0.4 mi
Schools provided by the listing agent
- Elementary: Nathan Hale
- High: Francis T. Maloney
Source: Smart MLS. This data may not be complete. We recommend contacting the local school district to confirm school assignments for this home.

Get pre-qualified for a loan
At Zillow Home Loans, we can pre-qualify you in as little as 5 minutes with no impact to your credit score.An equal housing lender. NMLS #10287.
Sell for more on Zillow
Get a free Zillow Showcase℠ listing and you could sell for .
$416,400
2% more+ $8,328
With Zillow Showcase(estimated)
$424,728