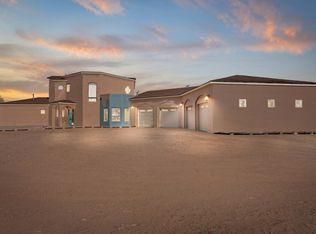Sold
Price Unknown
60 Trujillo Rd, Belen, NM 87002
2beds
903sqft
Single Family Residence
Built in 2007
2.02 Acres Lot
$270,800 Zestimate®
$--/sqft
$1,477 Estimated rent
Home value
$270,800
Estimated sales range
Not available
$1,477/mo
Zestimate® history
Loading...
Owner options
Explore your selling options
What's special
This custom casa offers high-quality features and a thoughtfully designed open floor plan that combines the living room, kitchen, and dining area, maximizing the space. It includes two well-sized bedrooms and a stylish bathroom, which is conveniently equipped with a stackable washer/ dryer. The kitchen comes complete with SS appliances, all of which are included with the property. New residents will appreciate easy access to nearby Bosque, perfect for horseback riding, walking, and enjoying the outdoors. The property spans 2 acres, with a portion planted in alfalfa, enhancing its rural charm. Conveniently located, this home provides quick access to I-25, making for a short 25-minute commute to ABQ, while allowing for the tranquility of rural life. Must see this one to appreciate!
Zillow last checked: 8 hours ago
Listing updated: January 16, 2026 at 02:35pm
Listed by:
Amy D Riley 505-362-2244,
Real Broker, LLC
Bought with:
Medina Real Estate Inc
Keller Williams Realty
Source: SWMLS,MLS#: 1077201
Facts & features
Interior
Bedrooms & bathrooms
- Bedrooms: 2
- Bathrooms: 1
- Full bathrooms: 1
Primary bedroom
- Level: Main
- Area: 139.13
- Dimensions: 13.25 x 10.5
Bedroom 2
- Level: Main
- Area: 121
- Dimensions: 11 x 11
Kitchen
- Level: Main
- Area: 112.5
- Dimensions: 15 x 7.5
Living room
- Level: Main
- Area: 226.88
- Dimensions: 16.5 x 13.75
Heating
- Central, Forced Air
Cooling
- Heat Pump
Appliances
- Included: Dryer, Dishwasher, Free-Standing Electric Range, Microwave, Refrigerator, Washer
- Laundry: Washer Hookup, Dryer Hookup, ElectricDryer Hookup
Features
- Ceiling Fan(s), Great Room, Main Level Primary, Walk-In Closet(s)
- Flooring: Carpet, Stone
- Windows: Double Pane Windows, Insulated Windows
- Has basement: No
- Has fireplace: No
Interior area
- Total structure area: 903
- Total interior livable area: 903 sqft
Property
Parking
- Total spaces: 1
- Parking features: Attached, Garage
- Attached garage spaces: 1
Features
- Levels: One
- Stories: 1
- Exterior features: Private Yard, Propane Tank - Leased
Lot
- Size: 2.02 Acres
Details
- Parcel number: 1 008 026 210 183 000000
- Zoning description: RR-2
Construction
Type & style
- Home type: SingleFamily
- Architectural style: Custom
- Property subtype: Single Family Residence
Materials
- Frame, Stucco
- Roof: Flat,Pitched
Condition
- Resale
- New construction: No
- Year built: 2007
Utilities & green energy
- Sewer: Septic Tank
- Water: Shared Well
- Utilities for property: Electricity Connected, Propane, Sewer Connected, Water Connected
Green energy
- Energy generation: None
Community & neighborhood
Location
- Region: Belen
Other
Other facts
- Listing terms: Cash,Conventional,FHA,VA Loan
Price history
| Date | Event | Price |
|---|---|---|
| 4/24/2025 | Sold | -- |
Source: | ||
| 3/30/2025 | Pending sale | $299,000$331/sqft |
Source: | ||
| 2/5/2025 | Price change | $299,000-13.3%$331/sqft |
Source: | ||
| 1/28/2025 | Listed for sale | $345,000$382/sqft |
Source: | ||
Public tax history
| Year | Property taxes | Tax assessment |
|---|---|---|
| 2024 | $1,481 -0.9% | $50,000 |
| 2023 | $1,496 +26.5% | $50,000 +21.6% |
| 2022 | $1,182 +9.6% | $41,125 +3% |
Find assessor info on the county website
Neighborhood: 87002
Nearby schools
GreatSchools rating
- 5/10Gil Sanchez Elementary SchoolGrades: PK-6Distance: 1.5 mi
- 7/10Belen Middle SchoolGrades: 7-8Distance: 2.2 mi
- 5/10Belen High SchoolGrades: 9-12Distance: 3.1 mi
