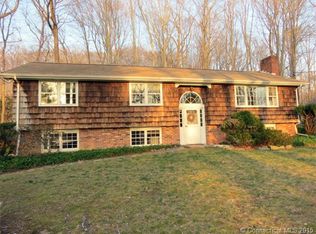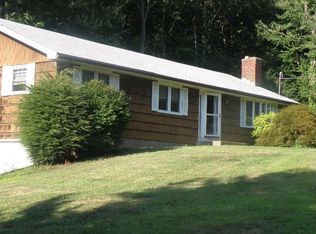Sold for $601,000 on 11/08/24
$601,000
60 Treeland Road, Shelton, CT 06484
3beds
1,920sqft
Single Family Residence
Built in 1968
0.95 Acres Lot
$637,200 Zestimate®
$313/sqft
$3,192 Estimated rent
Home value
$637,200
$567,000 - $714,000
$3,192/mo
Zestimate® history
Loading...
Owner options
Explore your selling options
What's special
Welcome home to this beautifully maintained Colonial, perfectly set on 0.95 acres in the sought-after Huntington neighborhood of Shelton. Offering 1,920 sq ft of well-designed living space, the main level welcomes you with gleaming hardwood floors and a seamless flow ideal for both everyday living and entertaining. The generously sized living room, featuring a cozy wood-burning fireplace, opens to a bright kitchen with granite countertops, rich maple cabinetry, GE stainless steel appliances, and a charming eat-in area. A formal dining room, convenient laundry area, powder room, and an inviting family room complete the main level. The upper level boasts a spacious primary bedroom that connects to a Jack-and-Jill full bath shared with the hallway, along with two additional bedrooms each offering hardwood floors and ceiling fans. The lower level, currently unfinished, offers endless possibilities for future expansion, along with ample storage. Outside, the beautifully landscaped, level backyard with a brick patio and shed provides the perfect setting for relaxation or family fun and barbecues. An attached two-car garage completes your home tour. This home combines comfort, style, and the ideal location, ready for you to move in and make it yours! Best and final by 9/24/24 at 4pm.
Zillow last checked: 8 hours ago
Listing updated: November 08, 2024 at 12:36pm
Listed by:
The Vanderblue Team at Higgins Group,
Brandy N. Hall 203-685-9379,
Higgins Group Real Estate 203-452-5500
Bought with:
Christina Bellantoni, RES.0820827
William Pitt Sotheby's Int'l
Source: Smart MLS,MLS#: 24046039
Facts & features
Interior
Bedrooms & bathrooms
- Bedrooms: 3
- Bathrooms: 2
- Full bathrooms: 1
- 1/2 bathrooms: 1
Primary bedroom
- Features: Ceiling Fan(s), Jack & Jill Bath, Hardwood Floor
- Level: Upper
Bedroom
- Features: Ceiling Fan(s), Hardwood Floor
- Level: Upper
Bedroom
- Features: Ceiling Fan(s), Hardwood Floor
- Level: Upper
Bathroom
- Level: Main
Bathroom
- Features: Jack & Jill Bath, Tub w/Shower
- Level: Upper
Dining room
- Features: Hardwood Floor
- Level: Main
Family room
- Features: Ceiling Fan(s), Hardwood Floor
- Level: Main
Kitchen
- Features: Ceiling Fan(s), Dining Area, Hardwood Floor
- Level: Main
Living room
- Features: Fireplace, Hardwood Floor
- Level: Main
Heating
- Baseboard, Zoned, Oil
Cooling
- Ceiling Fan(s)
Appliances
- Included: Oven/Range, Refrigerator, Dishwasher, Washer, Dryer, Water Heater
- Laundry: Main Level
Features
- Basement: Full,Unfinished,Storage Space,Concrete
- Attic: Storage,Pull Down Stairs
- Number of fireplaces: 1
Interior area
- Total structure area: 1,920
- Total interior livable area: 1,920 sqft
- Finished area above ground: 1,920
Property
Parking
- Total spaces: 2
- Parking features: Attached
- Attached garage spaces: 2
Features
- Patio & porch: Patio
Lot
- Size: 0.95 Acres
- Features: Level, Sloped
Details
- Additional structures: Shed(s)
- Parcel number: 287638
- Zoning: R-1
Construction
Type & style
- Home type: SingleFamily
- Architectural style: Colonial
- Property subtype: Single Family Residence
Materials
- Brick, Cedar
- Foundation: Concrete Perimeter
- Roof: Asphalt
Condition
- New construction: No
- Year built: 1968
Utilities & green energy
- Sewer: Septic Tank
- Water: Well
Community & neighborhood
Location
- Region: Shelton
- Subdivision: Huntington
Price history
| Date | Event | Price |
|---|---|---|
| 11/8/2024 | Sold | $601,000+1.9%$313/sqft |
Source: | ||
| 9/17/2024 | Listed for sale | $590,000+59.5%$307/sqft |
Source: | ||
| 4/6/2015 | Sold | $370,000-2.6%$193/sqft |
Source: | ||
| 2/4/2015 | Listed for sale | $379,900-7.9%$198/sqft |
Source: William Raveis Real Estate #99091889 Report a problem | ||
| 10/14/2008 | Sold | $412,500+15.2%$215/sqft |
Source: | ||
Public tax history
| Year | Property taxes | Tax assessment |
|---|---|---|
| 2025 | $5,108 -1.9% | $271,390 |
| 2024 | $5,205 +9.8% | $271,390 |
| 2023 | $4,741 | $271,390 |
Find assessor info on the county website
Neighborhood: 06484
Nearby schools
GreatSchools rating
- 8/10Mohegan SchoolGrades: K-4Distance: 1 mi
- 3/10Intermediate SchoolGrades: 7-8Distance: 1.7 mi
- 7/10Shelton High SchoolGrades: 9-12Distance: 1.9 mi
Schools provided by the listing agent
- Elementary: Mohegan
- High: Shelton
Source: Smart MLS. This data may not be complete. We recommend contacting the local school district to confirm school assignments for this home.

Get pre-qualified for a loan
At Zillow Home Loans, we can pre-qualify you in as little as 5 minutes with no impact to your credit score.An equal housing lender. NMLS #10287.
Sell for more on Zillow
Get a free Zillow Showcase℠ listing and you could sell for .
$637,200
2% more+ $12,744
With Zillow Showcase(estimated)
$649,944
