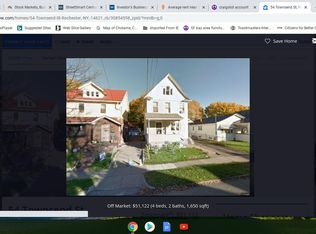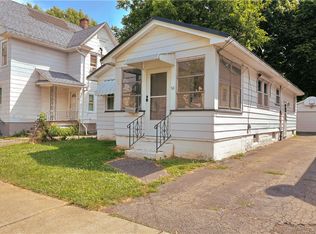Closed
$131,500
60 Townsend St, Rochester, NY 14621
3beds
1,662sqft
Single Family Residence
Built in 1920
4,356 Square Feet Lot
$-- Zestimate®
$79/sqft
$1,852 Estimated rent
Home value
Not available
Estimated sales range
Not available
$1,852/mo
Zestimate® history
Loading...
Owner options
Explore your selling options
What's special
This Rochester Dream Home is sure to impress! This stunning 3-bedroom, 1.5-bathroom property is the perfect blend of modern updates and traditional design. With newer Hi-Efficiency furnace, water heater & roof in 2019, this is a worry free home and truly move-in ready. Inside, you'll immediately notice the beautiful vinyl plank flooring throughout the first floor. The spacious living room is perfect for entertaining or relaxing. The generous dining room provides ample space for everyday dinners or hosting holiday gatherings. Enjoy first floor laundry room without ever having to leave the main level. The hardwood floors throughout the upstairs bedrooms provide a warm and cozy feel. Outside, the detached garage offers plenty of storage space and a backyard perfect for outdoor entertaining or enjoying the sunshine. Delayed Showings April 7 11Am; Delayed negotiations April 12, 2PM.
Zillow last checked: 8 hours ago
Listing updated: June 09, 2023 at 11:59am
Listed by:
Lynn Walsh Dates 585-750-6024,
Keller Williams Realty Greater Rochester
Bought with:
Tiffany A. Hilbert, 10401295229
Keller Williams Realty Greater Rochester
Source: NYSAMLSs,MLS#: R1459798 Originating MLS: Rochester
Originating MLS: Rochester
Facts & features
Interior
Bedrooms & bathrooms
- Bedrooms: 3
- Bathrooms: 2
- Full bathrooms: 1
- 1/2 bathrooms: 1
- Main level bathrooms: 1
Heating
- Gas, Forced Air
Appliances
- Included: Appliances Negotiable, Gas Water Heater
- Laundry: In Basement
Features
- Separate/Formal Dining Room, Eat-in Kitchen, Kitchen/Family Room Combo, Living/Dining Room
- Flooring: Hardwood, Laminate, Varies, Vinyl
- Basement: Full
- Has fireplace: No
Interior area
- Total structure area: 1,662
- Total interior livable area: 1,662 sqft
Property
Parking
- Total spaces: 2
- Parking features: Detached, Garage
- Garage spaces: 2
Features
- Patio & porch: Open, Porch
- Exterior features: Blacktop Driveway
Lot
- Size: 4,356 sqft
- Dimensions: 39 x 115
- Features: Near Public Transit, Residential Lot
Details
- Parcel number: 26140009164000030840000000
- Special conditions: Standard
Construction
Type & style
- Home type: SingleFamily
- Architectural style: Colonial,Historic/Antique,Two Story
- Property subtype: Single Family Residence
Materials
- Brick, Vinyl Siding
- Foundation: Block
- Roof: Asphalt
Condition
- Resale
- Year built: 1920
Utilities & green energy
- Sewer: Connected
- Water: Connected, Public
- Utilities for property: Sewer Connected, Water Connected
Community & neighborhood
Location
- Region: Rochester
- Subdivision: St Joseph St Lt Assn
Other
Other facts
- Listing terms: Cash,Conventional
Price history
| Date | Event | Price |
|---|---|---|
| 6/1/2023 | Sold | $131,500+14.4%$79/sqft |
Source: | ||
| 4/13/2023 | Pending sale | $114,900$69/sqft |
Source: | ||
| 4/6/2023 | Listed for sale | $114,900+12.5%$69/sqft |
Source: | ||
| 2/5/2020 | Sold | $102,128+4.7%$61/sqft |
Source: | ||
| 12/13/2019 | Pending sale | $97,500$59/sqft |
Source: Keller Williams Realty GR #R1237514 Report a problem | ||
Public tax history
| Year | Property taxes | Tax assessment |
|---|---|---|
| 2023 | -- | $38,000 |
| 2022 | -- | $38,000 |
| 2021 | -- | $38,000 +20.6% |
Find assessor info on the county website
Neighborhood: 14621
Nearby schools
GreatSchools rating
- 2/10School 22 Lincoln SchoolGrades: PK-6Distance: 1.1 mi
- 2/10School 58 World Of Inquiry SchoolGrades: PK-12Distance: 1.8 mi
- 4/10School 53 Montessori AcademyGrades: PK-6Distance: 1.4 mi
Schools provided by the listing agent
- District: Rochester
Source: NYSAMLSs. This data may not be complete. We recommend contacting the local school district to confirm school assignments for this home.

