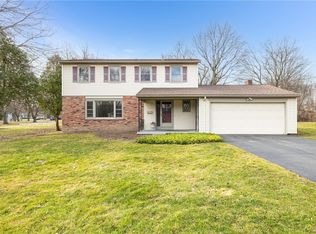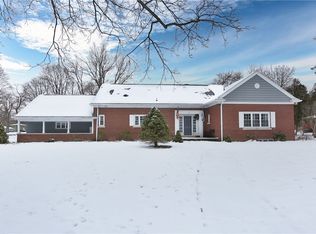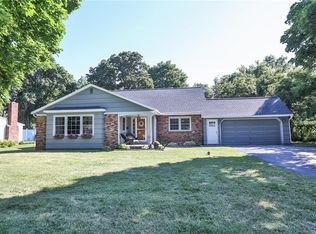Closed
$410,000
60 Tottenham Rd, Brighton, NY 14610
3beds
2,570sqft
Single Family Residence
Built in 1963
0.33 Acres Lot
$420,300 Zestimate®
$160/sqft
$4,264 Estimated rent
Maximize your home sale
Get more eyes on your listing so you can sell faster and for more.
Home value
$420,300
$399,000 - $441,000
$4,264/mo
Zestimate® history
Loading...
Owner options
Explore your selling options
What's special
Welcome to this exquisite mid-century modern ranch located in the sought-after Brighton Browncroft neighborhood, Penfield schools. 3 beds, 2 full/1 half baths span 2,570 sq ft. Step through the inviting double front doors into the main foyer that offers a glimpse of the captivating open floor plan. Prepare to be amazed by the recent upgrades, including a state-of-the-art kitchen that was fully remodeled in 2022. This top-of-the-line kitchen boasts designer custom cabinetry, sleek quartz countertops & high-end appliances that will undoubtedly delight the gourmet chef in you. The combined great room/dining room area has a striking wood cathedral ceiling that exudes warmth & character. Imagine cozy evenings gathered around the majestic stone gas fireplace, creating cherished memories. For those seeking a space to relax & unwind all year round, the heated 4-season room is a true gem. Offering panoramic views of the deck & the inviting inground pool, providing a perfect backdrop for both tranquil moments & lively gatherings. This home is the epitome of an entertainer's paradise, providing a seamless blend of indoor and outdoor living spaces. Showings start 9/21, offers due 9/26.
Zillow last checked: 8 hours ago
Listing updated: November 05, 2023 at 06:04am
Listed by:
Jay L Sackett 585-721-7680,
Keller Williams Realty Greater Rochester
Bought with:
Susan E. Glenz, 10301214679
Keller Williams Realty Greater Rochester
Source: NYSAMLSs,MLS#: R1491340 Originating MLS: Rochester
Originating MLS: Rochester
Facts & features
Interior
Bedrooms & bathrooms
- Bedrooms: 3
- Bathrooms: 3
- Full bathrooms: 2
- 1/2 bathrooms: 1
- Main level bathrooms: 3
- Main level bedrooms: 3
Bedroom 1
- Level: First
Bedroom 2
- Level: First
Bedroom 3
- Level: First
Dining room
- Level: First
Family room
- Level: First
Kitchen
- Level: First
Living room
- Level: First
Heating
- Gas, Zoned, Hot Water
Cooling
- Zoned, Central Air
Appliances
- Included: Built-In Range, Built-In Oven, Dryer, Dishwasher, Exhaust Fan, Gas Cooktop, Disposal, Gas Water Heater, Refrigerator, Range Hood, Washer
- Laundry: Main Level
Features
- Ceiling Fan(s), Cathedral Ceiling(s), Dry Bar, Separate/Formal Dining Room, Entrance Foyer, Eat-in Kitchen, Separate/Formal Living Room, Great Room, Kitchen Island, Living/Dining Room, Other, Pantry, See Remarks, Sliding Glass Door(s), Solid Surface Counters, Window Treatments, Bedroom on Main Level, Bath in Primary Bedroom, Main Level Primary, Programmable Thermostat
- Flooring: Carpet, Ceramic Tile, Hardwood, Tile, Varies
- Doors: Sliding Doors
- Windows: Drapes
- Basement: Full,Sump Pump
- Number of fireplaces: 2
Interior area
- Total structure area: 2,570
- Total interior livable area: 2,570 sqft
Property
Parking
- Total spaces: 2
- Parking features: Attached, Garage, Garage Door Opener
- Attached garage spaces: 2
Features
- Levels: One
- Stories: 1
- Patio & porch: Deck, Patio
- Exterior features: Blacktop Driveway, Deck, Fence, Pool, Patio
- Pool features: In Ground
- Fencing: Partial
Lot
- Size: 0.33 Acres
- Dimensions: 79 x 146
- Features: Rectangular, Rectangular Lot, Residential Lot
Details
- Parcel number: 2620001220800002042000
- Special conditions: Standard
Construction
Type & style
- Home type: SingleFamily
- Architectural style: Other,Ranch,See Remarks
- Property subtype: Single Family Residence
Materials
- Brick, Wood Siding, Copper Plumbing, PEX Plumbing
- Foundation: Block
- Roof: Asphalt
Condition
- Resale
- Year built: 1963
Utilities & green energy
- Electric: Circuit Breakers
- Sewer: Connected
- Water: Connected, Public
- Utilities for property: High Speed Internet Available, Sewer Connected, Water Connected
Community & neighborhood
Security
- Security features: Security System Owned
Location
- Region: Brighton
- Subdivision: Browncroft Ext
Other
Other facts
- Listing terms: Cash,Conventional,FHA,VA Loan
Price history
| Date | Event | Price |
|---|---|---|
| 11/3/2023 | Sold | $410,000+7.9%$160/sqft |
Source: | ||
| 9/28/2023 | Pending sale | $379,900$148/sqft |
Source: | ||
| 9/20/2023 | Listed for sale | $379,900+153.3%$148/sqft |
Source: | ||
| 6/5/2015 | Sold | $150,000+11.2%$58/sqft |
Source: | ||
| 9/4/2001 | Sold | $134,900$52/sqft |
Source: Public Record Report a problem | ||
Public tax history
| Year | Property taxes | Tax assessment |
|---|---|---|
| 2024 | -- | $196,000 +22.5% |
| 2023 | -- | $160,000 |
| 2022 | -- | $160,000 |
Find assessor info on the county website
Neighborhood: 14610
Nearby schools
GreatSchools rating
- 8/10Indian Landing Elementary SchoolGrades: K-5Distance: 0.9 mi
- 7/10Bay Trail Middle SchoolGrades: 6-8Distance: 2.7 mi
- 8/10Penfield Senior High SchoolGrades: 9-12Distance: 3.6 mi
Schools provided by the listing agent
- High: Penfield Senior High
- District: Penfield
Source: NYSAMLSs. This data may not be complete. We recommend contacting the local school district to confirm school assignments for this home.


