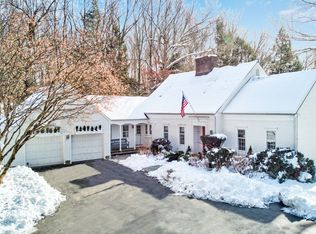Sold for $2,200,000
$2,200,000
60 Topstone Road, Redding, CT 06896
3beds
2,483sqft
Single Family Residence
Built in 1940
12.88 Acres Lot
$2,358,800 Zestimate®
$886/sqft
$5,034 Estimated rent
Home value
$2,358,800
$2.10M - $2.64M
$5,034/mo
Zestimate® history
Loading...
Owner options
Explore your selling options
What's special
Extraordinary Mid-Century Masterpiece! Built by architect Almos Evans in 1940 for Edward Steichen, the famed photographer and director of photography at the Museum of Modern Art. Beautifully positioned overlooking a private pond & sited on nearly 13 acres featuring a marriage of glass, stone, and shiplap. Upon entry, you'll be greeted by sun-filled spaces boasting an iconic style with clean lines & high ceilings. The impressive Living Room features a soaring 13-Ft Ceiling, stone fireplace, walls of glass - overlooking the water with French Doors to a deck for easy indoor-outdoor entertainment. The sleek & spacious Chef's Kitchen is equipped w/Cerused Oak, Quartz, & high-end appliances, and plenty of workspace seamlessly opening to the Living Room/Dining Area - ideal for amazing Sunset dinners. The adjacent Office with water views creates the perfect work from home space. The Family Room, with Floor-to-Ceiling windows trimmed in Mahoganey plus private patio is the perfect music room or study. The Primary Suite is a sanctuary overlooking the water & features a spa bath and plenty of closet space. The Mudroom & Laundry complete the main level. The Lower-Level features 2 Bedrooms, an updated Full Bath, Half Bath plus amazing storage. The private waterfront site with nearly thirteen private acres surrounded by Topstone Park, and gorgeous grounds. Minutes to shopping and restaurants. Approx 1 hr. to NYC.
Zillow last checked: 8 hours ago
Listing updated: October 10, 2024 at 05:42am
Listed by:
Karla Murtaugh 203-856-5534,
Compass Connecticut, LLC 203-290-2477,
Kim Morris 914-671-6321,
Ginnel Real Estate
Bought with:
Karla Murtaugh, RES.0766790
Compass Connecticut, LLC
Source: Smart MLS,MLS#: 24025411
Facts & features
Interior
Bedrooms & bathrooms
- Bedrooms: 3
- Bathrooms: 4
- Full bathrooms: 2
- 1/2 bathrooms: 2
Primary bedroom
- Features: Remodeled, High Ceilings, Balcony/Deck, Full Bath
- Level: Main
- Area: 351.33 Square Feet
- Dimensions: 23.9 x 14.7
Bedroom
- Features: Built-in Features, Full Bath, Wall/Wall Carpet
- Level: Lower
- Area: 315.2 Square Feet
- Dimensions: 16 x 19.7
Bedroom
- Features: Half Bath, Wall/Wall Carpet
- Level: Lower
- Area: 231.28 Square Feet
- Dimensions: 19.6 x 11.8
Family room
- Features: Built-in Features, Patio/Terrace
- Level: Main
- Area: 667.42 Square Feet
- Dimensions: 22.1 x 30.2
Kitchen
- Features: Remodeled, Breakfast Bar, Built-in Features, Pantry
- Level: Main
- Area: 323.18 Square Feet
- Dimensions: 14.3 x 22.6
Living room
- Features: 2 Story Window(s), Built-in Features, Dining Area, Fireplace
- Level: Main
- Area: 493.05 Square Feet
- Dimensions: 22.3 x 22.11
Office
- Features: Built-in Features
- Level: Main
- Area: 57.85 Square Feet
- Dimensions: 8.9 x 6.5
Other
- Level: Lower
- Area: 255.35 Square Feet
- Dimensions: 18.11 x 14.1
Heating
- Forced Air, Oil
Cooling
- Central Air
Appliances
- Included: Oven/Range, Microwave, Refrigerator, Dishwasher, Washer, Dryer, Water Heater, Humidifier
- Laundry: Main Level, Mud Room
Features
- Basement: Partial,Partially Finished
- Attic: None
- Number of fireplaces: 1
Interior area
- Total structure area: 2,483
- Total interior livable area: 2,483 sqft
- Finished area above ground: 2,483
Property
Parking
- Total spaces: 2
- Parking features: Detached
- Garage spaces: 2
Features
- Patio & porch: Terrace, Deck
- Exterior features: Lighting
Lot
- Size: 12.88 Acres
- Features: Few Trees, Level, Sloped, Cul-De-Sac
Details
- Parcel number: 271205
- Zoning: R-2
- Other equipment: Generator
Construction
Type & style
- Home type: SingleFamily
- Architectural style: Contemporary
- Property subtype: Single Family Residence
Materials
- Stone, Wood Siding
- Foundation: Concrete Perimeter
- Roof: Asphalt
Condition
- New construction: No
- Year built: 1940
Utilities & green energy
- Sewer: Septic Tank
- Water: Well
Community & neighborhood
Security
- Security features: Security System
Location
- Region: Redding
- Subdivision: West Redding
Price history
| Date | Event | Price |
|---|---|---|
| 10/9/2024 | Sold | $2,200,000+0.2%$886/sqft |
Source: | ||
| 8/24/2024 | Pending sale | $2,195,000$884/sqft |
Source: | ||
| 6/15/2024 | Listed for sale | $2,195,000$884/sqft |
Source: | ||
| 6/11/2024 | Listing removed | -- |
Source: | ||
| 6/7/2024 | Listed for sale | $2,195,000-4.6%$884/sqft |
Source: | ||
Public tax history
| Year | Property taxes | Tax assessment |
|---|---|---|
| 2025 | $25,070 -8.8% | $848,670 -11.3% |
| 2024 | $27,479 +3.7% | $956,800 |
| 2023 | $26,494 +54.4% | $956,800 +85.9% |
Find assessor info on the county website
Neighborhood: 06896
Nearby schools
GreatSchools rating
- 8/10John Read Middle SchoolGrades: 5-8Distance: 2 mi
- 7/10Joel Barlow High SchoolGrades: 9-12Distance: 5.2 mi
- 8/10Redding Elementary SchoolGrades: PK-4Distance: 2.9 mi
Schools provided by the listing agent
- Elementary: Redding
- Middle: John Read
- High: Joel Barlow
Source: Smart MLS. This data may not be complete. We recommend contacting the local school district to confirm school assignments for this home.
Sell for more on Zillow
Get a Zillow Showcase℠ listing at no additional cost and you could sell for .
$2,358,800
2% more+$47,176
With Zillow Showcase(estimated)$2,405,976
