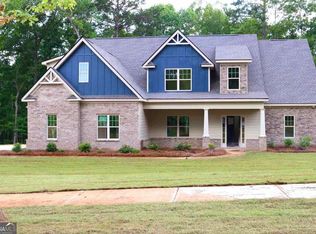Closed
$489,500
60 Timber Dr, Forsyth, GA 31029
5beds
3,341sqft
Single Family Residence
Built in 2022
1.32 Acres Lot
$485,700 Zestimate®
$147/sqft
$3,097 Estimated rent
Home value
$485,700
Estimated sales range
Not available
$3,097/mo
Zestimate® history
Loading...
Owner options
Explore your selling options
What's special
48 HOUR KICK-OUT A True Showstopper! This exquisite 5-bedroom, 4-bathroom home is a masterpiece of design and craftsmanship, with no detail overlooked. Upon entry, you'll be greeted by a striking foyer featuring a brick accent wall and soaring high ceilings, setting the tone for the entire home. The elegant dining room, with its exposed beams, offers a perfect space for entertaining. The flexible office area, currently used as a home gym, provides versatility for any lifestyle. At the heart of the home, the chef's kitchen will impress with double ovens, granite countertops, a stylish tile backsplash, and a spacious walk-in pantry-ideal for both cooking and storage. The expansive great room features a coffered ceiling and a stunning stone wood-burning fireplace, creating a warm and inviting atmosphere. A guest bedroom and full bath on the main level offer comfort and privacy for visitors. Upstairs, the spacious master suite is a true retreat, complete with a cozy sitting area and a spa-inspired bath featuring a vanity area, soaking tub, and separate shower. Three additional generously-sized bedrooms, all with ample closet space, ensure plenty of room for family or guests. Exquisite trim work, upgraded light fixtures, and designer touches can be found throughout the home, making each space feel thoughtfully curated. Enjoy outdoor living year-round with a covered patio, and take advantage of the large, level backyard complete with raised garden beds. The two-car garage is equipped with an epoxy-coated floor and built-in shelving for added storage. Located in a sought-after community that offers a pool, clubhouse, tennis courts, sidewalks, and street lights, this home truly has it all!
Zillow last checked: 8 hours ago
Listing updated: March 12, 2025 at 12:15pm
Listed by:
Chrissy Ham 478-808-7281,
Connie R. Ham Middle GA Realty,
Kerri Swearingen 478-808-8000,
Connie R. Ham Middle GA Realty
Bought with:
Amanda Bailey, 382009
SouthSide, REALTORS
Source: GAMLS,MLS#: 10408107
Facts & features
Interior
Bedrooms & bathrooms
- Bedrooms: 5
- Bathrooms: 4
- Full bathrooms: 4
- Main level bathrooms: 1
- Main level bedrooms: 1
Dining room
- Features: Separate Room
Kitchen
- Features: Breakfast Area, Breakfast Bar, Pantry, Solid Surface Counters
Heating
- Central
Cooling
- Ceiling Fan(s), Central Air
Appliances
- Included: Cooktop, Dishwasher, Double Oven, Microwave
- Laundry: In Hall
Features
- Double Vanity, Separate Shower, Soaking Tub, Walk-In Closet(s)
- Flooring: Carpet, Hardwood, Tile
- Basement: None
- Number of fireplaces: 1
- Fireplace features: Masonry
Interior area
- Total structure area: 3,341
- Total interior livable area: 3,341 sqft
- Finished area above ground: 3,341
- Finished area below ground: 0
Property
Parking
- Total spaces: 2
- Parking features: Attached, Garage
- Has attached garage: Yes
Features
- Levels: Two
- Stories: 2
- Patio & porch: Patio, Porch
- Exterior features: Garden, Sprinkler System
Lot
- Size: 1.32 Acres
- Features: Level
- Residential vegetation: Partially Wooded
Details
- Parcel number: 036B096
- Special conditions: Covenants/Restrictions
Construction
Type & style
- Home type: SingleFamily
- Architectural style: Brick/Frame
- Property subtype: Single Family Residence
Materials
- Brick
- Foundation: Slab
- Roof: Composition
Condition
- Resale
- New construction: No
- Year built: 2022
Utilities & green energy
- Sewer: Septic Tank
- Water: Public
- Utilities for property: Electricity Available, High Speed Internet, Underground Utilities
Community & neighborhood
Community
- Community features: Clubhouse, Pool, Street Lights, Tennis Court(s)
Location
- Region: Forsyth
- Subdivision: Greystone
HOA & financial
HOA
- Has HOA: Yes
- HOA fee: $1,200 annually
- Services included: Facilities Fee
Other
Other facts
- Listing agreement: Exclusive Right To Sell
- Listing terms: Cash,Conventional,FHA,VA Loan
Price history
| Date | Event | Price |
|---|---|---|
| 3/11/2025 | Sold | $489,500$147/sqft |
Source: | ||
| 2/11/2025 | Pending sale | $489,500$147/sqft |
Source: | ||
| 11/5/2024 | Listed for sale | $489,500+11.1%$147/sqft |
Source: | ||
| 3/31/2022 | Sold | $440,790$132/sqft |
Source: Public Record Report a problem | ||
Public tax history
| Year | Property taxes | Tax assessment |
|---|---|---|
| 2024 | $5,630 +21.4% | $220,400 +18.5% |
| 2023 | $4,636 +1612.5% | $186,000 +1760% |
| 2022 | $271 -3.4% | $10,000 |
Find assessor info on the county website
Neighborhood: 31029
Nearby schools
GreatSchools rating
- 5/10Katherine B. Sutton Elementary SchoolGrades: PK-5Distance: 9.2 mi
- 7/10Monroe County Middle School Banks Stephens CampusGrades: 6-8Distance: 12.6 mi
- 7/10Mary Persons High SchoolGrades: 9-12Distance: 11.7 mi
Schools provided by the listing agent
- Elementary: KB Sutton
- Middle: Monroe County
- High: Mary Persons
Source: GAMLS. This data may not be complete. We recommend contacting the local school district to confirm school assignments for this home.
Get a cash offer in 3 minutes
Find out how much your home could sell for in as little as 3 minutes with a no-obligation cash offer.
Estimated market value$485,700
Get a cash offer in 3 minutes
Find out how much your home could sell for in as little as 3 minutes with a no-obligation cash offer.
Estimated market value
$485,700
