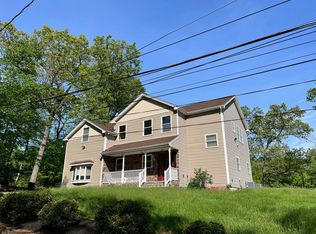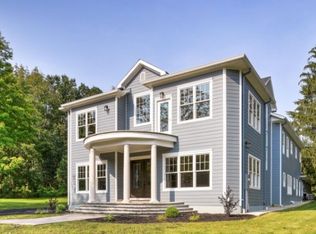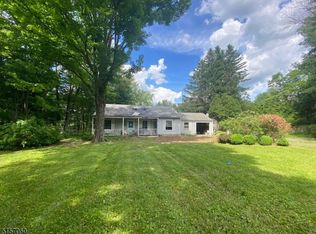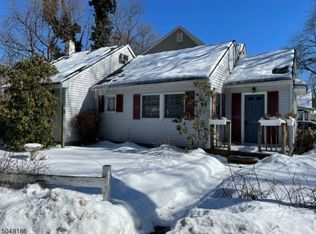Stunning new construction, private dvlpmt, colonial home w/no detail left untouched! Luxurious modern lifestyle design w/eco friendly touches & Google smart home tech. Spacious 4 brm 3.5 baths w/hardwood bamboo flrs throughout, high ceilings & lots of natural light. Open layout 1st flr incl: chef s kitchen w/ SS appliances, farmhouse sink, oversized quartz countertop island + Guest bdrm, Living rm, Dining rm, w/ Gas Fireplace, Pwdr Rm. 2nd flr has a grand master suite w/ WIC, Bath w/oversized shwr, dbl vanity + 2 bedrms w/full bath & Laundry rm (W/D incl). Lg deck w/patio overlooks a big yard. Above ground finished basement w/ full bath - ideal for inlaw/office/playrm. Located near downtown Denville, major highways,train station it s only 0.4 mile awa. Don t miss this dream home!
This property is off market, which means it's not currently listed for sale or rent on Zillow. This may be different from what's available on other websites or public sources.



