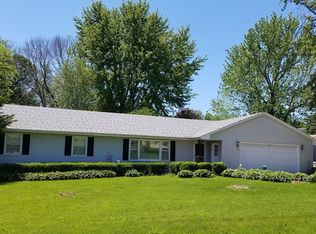Closed
$155,000
60 Terrace View Blvd, Oregon, IL 61061
3beds
1,306sqft
Single Family Residence
Built in 1957
0.25 Acres Lot
$182,800 Zestimate®
$119/sqft
$1,155 Estimated rent
Home value
$182,800
$172,000 - $194,000
$1,155/mo
Zestimate® history
Loading...
Owner options
Explore your selling options
What's special
Make this charming ranch home your own! A perfect starter home or for anyone looking to enjoy privacy with low maintenance. This 3 bedroom, 2 bath beauty has received a new roof, all new interior paint, new carpet and new interior light fixtures within the past year (2023). Some of the original highlights of the home are exposed hardwood floors in the bedrooms, arched entry ways, original picture window in the living room, and radiant heat in the ceilings. Additional features are an oversized two car garage, fenced in backyard with apple tree, generous laundry room with full size appliances, and ample storage space in the basement. This home is in one of the friendliest communities in Oregon, Terrace View Subdivision, and is within easy walking distance to Oregon Park West. Move right in and start enjoying your piece of heaven today! One of the listing agents is related to the seller. Property is being sold AS IS.
Zillow last checked: 8 hours ago
Listing updated: November 30, 2023 at 03:28pm
Listing courtesy of:
Andrea Odom 847-426-7510,
Baird & Warner Real Estate - A,
Deborah Brehm 224-650-1494,
Baird & Warner
Bought with:
Non Member
NON MEMBER
Source: MRED as distributed by MLS GRID,MLS#: 11922386
Facts & features
Interior
Bedrooms & bathrooms
- Bedrooms: 3
- Bathrooms: 2
- Full bathrooms: 2
Primary bedroom
- Features: Flooring (Hardwood), Window Treatments (Blinds, Window Treatments, Some Wood Windows)
- Level: Main
- Area: 143 Square Feet
- Dimensions: 11X13
Bedroom 2
- Features: Flooring (Hardwood), Window Treatments (Window Treatments, Some Wood Windows)
- Level: Main
- Area: 99 Square Feet
- Dimensions: 9X11
Bedroom 3
- Features: Flooring (Hardwood), Window Treatments (Window Treatments, Some Wood Windows)
- Level: Main
- Area: 99 Square Feet
- Dimensions: 9X11
Family room
- Features: Flooring (Vinyl)
- Level: Basement
- Area: 231 Square Feet
- Dimensions: 11X21
Kitchen
- Features: Kitchen (Eating Area-Table Space), Flooring (Wood Laminate), Window Treatments (Wood Frames)
- Level: Main
- Area: 198 Square Feet
- Dimensions: 11X18
Laundry
- Features: Flooring (Other)
- Level: Basement
- Area: 120 Square Feet
- Dimensions: 10X12
Living room
- Features: Flooring (Carpet), Window Treatments (Wood Frames)
- Level: Main
- Area: 273 Square Feet
- Dimensions: 13X21
Recreation room
- Features: Flooring (Vinyl)
- Level: Basement
- Area: 272 Square Feet
- Dimensions: 17X16
Other
- Features: Flooring (Vinyl)
- Level: Basement
- Area: 208 Square Feet
- Dimensions: 13X16
Heating
- Natural Gas, Electric, Forced Air, Radiant
Cooling
- Central Air
Appliances
- Included: Range, Microwave, Dishwasher, Refrigerator, Washer, Dryer, Disposal, Gas Cooktop, Gas Water Heater
- Laundry: Gas Dryer Hookup, Sink
Features
- 1st Floor Bedroom, 1st Floor Full Bath
- Flooring: Hardwood, Laminate, Carpet, Wood
- Doors: Storm Door(s)
- Windows: Screens
- Basement: Partially Finished,Full
Interior area
- Total structure area: 2,612
- Total interior livable area: 1,306 sqft
- Finished area below ground: 850
Property
Parking
- Total spaces: 2.5
- Parking features: Asphalt, Garage Door Opener, On Site, Garage Owned, Attached, Garage
- Attached garage spaces: 2.5
- Has uncovered spaces: Yes
Accessibility
- Accessibility features: No Disability Access
Features
- Stories: 1
- Patio & porch: Patio
- Fencing: Fenced
Lot
- Size: 0.25 Acres
- Dimensions: 75X143
Details
- Parcel number: 16042510080000
- Special conditions: None
- Other equipment: Water-Softener Owned, TV-Cable, Sump Pump
Construction
Type & style
- Home type: SingleFamily
- Architectural style: Ranch
- Property subtype: Single Family Residence
Materials
- Aluminum Siding
- Foundation: Concrete Perimeter
- Roof: Asphalt
Condition
- New construction: No
- Year built: 1957
Utilities & green energy
- Sewer: Public Sewer
- Water: Public
Community & neighborhood
Security
- Security features: Carbon Monoxide Detector(s)
Community
- Community features: Park, Street Lights
Location
- Region: Oregon
Other
Other facts
- Listing terms: Cash
- Ownership: Fee Simple
Price history
| Date | Event | Price |
|---|---|---|
| 11/30/2023 | Sold | $155,000+3.4%$119/sqft |
Source: | ||
| 11/7/2023 | Contingent | $149,900$115/sqft |
Source: | ||
| 11/4/2023 | Listed for sale | $149,900+105.3%$115/sqft |
Source: | ||
| 12/10/2013 | Sold | $73,000-10.9%$56/sqft |
Source: | ||
| 10/8/2013 | Price change | $81,900-13.7%$63/sqft |
Source: Dickerson & Nieman #61392 Report a problem | ||
Public tax history
| Year | Property taxes | Tax assessment |
|---|---|---|
| 2023 | $1,652 +9.6% | $30,130 +8% |
| 2022 | $1,507 +11.4% | $27,888 +7.2% |
| 2021 | $1,353 +7.1% | $26,022 +4.6% |
Find assessor info on the county website
Neighborhood: 61061
Nearby schools
GreatSchools rating
- 7/10Oregon Elementary SchoolGrades: PK-6Distance: 0.4 mi
- 9/10Oregon High SchoolGrades: 7-12Distance: 0.4 mi
Schools provided by the listing agent
- District: 220
Source: MRED as distributed by MLS GRID. This data may not be complete. We recommend contacting the local school district to confirm school assignments for this home.
Get pre-qualified for a loan
At Zillow Home Loans, we can pre-qualify you in as little as 5 minutes with no impact to your credit score.An equal housing lender. NMLS #10287.
