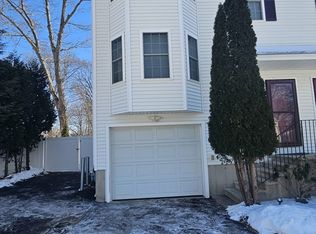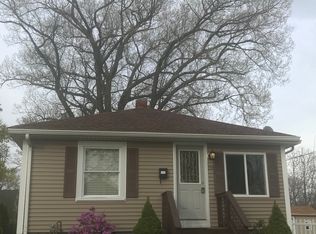Sold for $350,000 on 05/21/25
$350,000
60 Tennyson St, Worcester, MA 01610
2beds
862sqft
Single Family Residence
Built in 1927
10,258 Square Feet Lot
$359,500 Zestimate®
$406/sqft
$2,140 Estimated rent
Home value
$359,500
$331,000 - $392,000
$2,140/mo
Zestimate® history
Loading...
Owner options
Explore your selling options
What's special
You're going to love this updated bungalow in the highly sought-after College Hill neighborhood! The home features a beautiful hardwood living room and a charming dining room with custom built-ins. The remodeled kitchen boasts granite counters, stainless steel appliances, and a hardwood breakfast area. The full bath has been updated with new flooring, and the second level offers two cozy bedrooms. Step outside to enjoy the cocktail deck overlooking an incredible yard with mature plantings. Additional updates include modern heating and electrical systems. Prime location offering quick access to schools, shopping, and major routes*
Zillow last checked: 8 hours ago
Listing updated: May 21, 2025 at 02:24pm
Listed by:
David Stead 508-635-9910,
RE/MAX Partners 508-635-1600
Bought with:
Justin Panarelli
Panarelli Properties, Inc.
Source: MLS PIN,MLS#: 73352059
Facts & features
Interior
Bedrooms & bathrooms
- Bedrooms: 2
- Bathrooms: 1
- Full bathrooms: 1
Primary bedroom
- Features: Closet, Flooring - Hardwood
- Level: Second
Bedroom 2
- Features: Closet, Flooring - Hardwood
- Level: Second
Primary bathroom
- Features: No
Dining room
- Features: Flooring - Hardwood
- Level: Main,First
Kitchen
- Features: Flooring - Hardwood, Flooring - Stone/Ceramic Tile, Countertops - Stone/Granite/Solid, Deck - Exterior, Exterior Access, Recessed Lighting, Stainless Steel Appliances, Lighting - Overhead
- Level: Main,First
Living room
- Features: Flooring - Hardwood, Open Floorplan
- Level: Main,First
Heating
- Baseboard, Oil
Cooling
- Window Unit(s)
Appliances
- Laundry: In Basement, Electric Dryer Hookup, Washer Hookup
Features
- Internet Available - Broadband
- Flooring: Wood
- Doors: Insulated Doors, Storm Door(s)
- Windows: Insulated Windows
- Basement: Full
- Has fireplace: No
Interior area
- Total structure area: 862
- Total interior livable area: 862 sqft
- Finished area above ground: 862
Property
Parking
- Total spaces: 2
- Parking features: Paved Drive, Off Street, Paved
- Uncovered spaces: 2
Features
- Patio & porch: Deck
- Exterior features: Deck
Lot
- Size: 10,258 sqft
- Features: Cleared, Level
Details
- Parcel number: M:29 B:010 L:00448,1788639
- Zoning: RS-7
Construction
Type & style
- Home type: SingleFamily
- Architectural style: Cape
- Property subtype: Single Family Residence
Materials
- Frame
- Foundation: Stone
- Roof: Shingle
Condition
- Year built: 1927
Utilities & green energy
- Electric: Circuit Breakers, 100 Amp Service
- Sewer: Public Sewer
- Water: Public
- Utilities for property: for Electric Dryer, Washer Hookup
Community & neighborhood
Community
- Community features: Public Transportation, Shopping, Golf, Bike Path, Conservation Area, Highway Access, House of Worship, Private School, Public School, T-Station, University
Location
- Region: Worcester
Other
Other facts
- Road surface type: Paved
Price history
| Date | Event | Price |
|---|---|---|
| 5/21/2025 | Sold | $350,000+9.4%$406/sqft |
Source: MLS PIN #73352059 | ||
| 4/14/2025 | Contingent | $320,000$371/sqft |
Source: MLS PIN #73352059 | ||
| 4/11/2025 | Listed for sale | $320,000$371/sqft |
Source: MLS PIN #73352059 | ||
| 4/7/2025 | Contingent | $320,000$371/sqft |
Source: MLS PIN #73352059 | ||
| 3/31/2025 | Listed for sale | $320,000+56.1%$371/sqft |
Source: MLS PIN #73352059 | ||
Public tax history
| Year | Property taxes | Tax assessment |
|---|---|---|
| 2025 | $2,849 +1.1% | $216,000 +5.4% |
| 2024 | $2,817 +6.3% | $204,900 +10.9% |
| 2023 | $2,650 +11.6% | $184,800 +18.4% |
Find assessor info on the county website
Neighborhood: 01610
Nearby schools
GreatSchools rating
- 4/10Quinsigamond SchoolGrades: PK-6Distance: 0.5 mi
- 4/10University Pk Campus SchoolGrades: 7-12Distance: 1.5 mi
- 5/10Jacob Hiatt Magnet SchoolGrades: PK-6Distance: 1.8 mi
Get a cash offer in 3 minutes
Find out how much your home could sell for in as little as 3 minutes with a no-obligation cash offer.
Estimated market value
$359,500
Get a cash offer in 3 minutes
Find out how much your home could sell for in as little as 3 minutes with a no-obligation cash offer.
Estimated market value
$359,500

