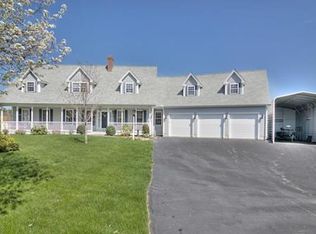Pack your bags! Newly constructed Ranch on gorgeous 2.99 acres lot ready to move in! The builder has taken extra care and craftsmanship in the building of this one of a kind home. Three car garage, on demand hot water, walk-in pantry closet, main floor laundry, and a gas fireplace are some of the features in this beautiful home. Open concept living with 10n foot high cathedral ceiling. Kitchen has granite counters, stainless steel appliances and plenty of cabinet space to meet your needs. This home has three nicely sized bedrooms with the possibility of a 4th room in the lower level with its own ?? bathroom, which is already plumbed in. Main floor master bedroom has a master bath with a soaking tub to relax in at the end of the day, or you could choose to sit out on your front farmers porch or rear deck to watch the sunsets and wildlife. This property has the privacy you desire yet is s expansive open lot dotted with field of wildflowers. The home nestled in the northeast corner of Sandown NH on the town lines with Derry and Chester. This property has the privacy you desire yet is still close to all surrounding towns and amenities. If you need space for mom & pop this home is suitable and designed for multi-generational living as a possibility. Come see!
This property is off market, which means it's not currently listed for sale or rent on Zillow. This may be different from what's available on other websites or public sources.

