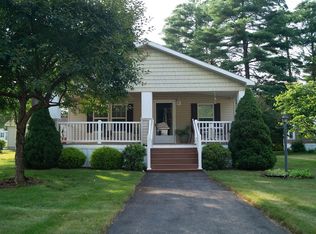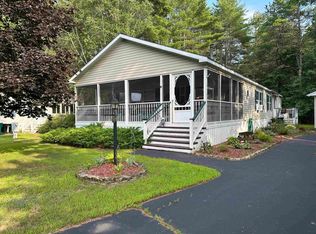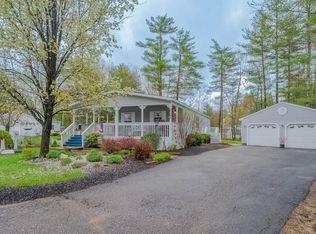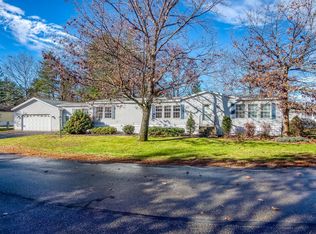Closed
Listed by:
Jaclyn Bousquet,
Portside Real Estate Group 603-600-8900
Bought with: BHG Masiello Dover
$248,900
60 Temple Drive, Rochester, NH 03867
2beds
1,324sqft
Manufactured Home
Built in 2004
-- sqft lot
$273,000 Zestimate®
$188/sqft
$2,579 Estimated rent
Home value
$273,000
$259,000 - $289,000
$2,579/mo
Zestimate® history
Loading...
Owner options
Explore your selling options
What's special
Group Showings/OH - Friday, 6/23, 1:00-3:00 PM & Sunday 6/25 1:00-3:00 PM No Appointment Needed Welcome to this charming manufactured home nestled in Tara Estates, a desirable 55+ community known for its well-maintained properties and pristine condition. This turn key home is in immaculate condition, ensuring worry-free living. Featuring 2 bedrooms and 2.5 bathrooms, this home is thoughtfully designed to be wheelchair friendly, offering ease and accessibility for all residents. The abundance of bright windows fills the interior with natural light, creating a warm and inviting atmosphere. Inside, you'll discover a spacious layout that seamlessly flows from room to room. The kitchen is equipped with modern appliances, perfect for preparing meals and entertaining guests. The living room and dining room provide ample space for relaxation and socializing complete with a gas fireplace, while a separate laundry room foyer adds convenience to everyday chores. For those with hobbies or a desire for an additional serene space, a 3-season room is available, which can be used as a hobbyist's haven or a delightful sunroom to enjoy the surrounding nature. Completing this exceptional home is a large garage, providing ample storage and parking space for your vehicles and belongings. Don't miss this opportunity to own a meticulously maintained manufactured home in Seacoast NH. Embrace comfortable and serene living in a residence that truly feels like home.
Zillow last checked: 8 hours ago
Listing updated: September 12, 2023 at 11:39am
Listed by:
Jaclyn Bousquet,
Portside Real Estate Group 603-600-8900
Bought with:
BHG Masiello Dover
Source: PrimeMLS,MLS#: 4957383
Facts & features
Interior
Bedrooms & bathrooms
- Bedrooms: 2
- Bathrooms: 3
- Full bathrooms: 2
- 1/2 bathrooms: 1
Heating
- Oil, Forced Air
Cooling
- Central Air
Appliances
- Included: Dishwasher, Dryer, Microwave, Electric Range, Refrigerator, Washer, Electric Water Heater
Features
- Has basement: No
- Has fireplace: Yes
- Fireplace features: Gas
Interior area
- Total structure area: 3,172
- Total interior livable area: 1,324 sqft
- Finished area above ground: 1,324
- Finished area below ground: 0
Property
Parking
- Total spaces: 1
- Parking features: Paved, Attached
- Garage spaces: 1
Features
- Levels: One
- Stories: 1
- Exterior features: Shed
Lot
- Features: Leased
Details
- Parcel number: RCHEM0224B0309L0210
- Zoning description: mhp
Construction
Type & style
- Home type: MobileManufactured
- Property subtype: Manufactured Home
Materials
- Vinyl Siding
- Foundation: Concrete Slab
- Roof: Asphalt Shingle
Condition
- New construction: No
- Year built: 2004
Utilities & green energy
- Electric: 200+ Amp Service
- Sewer: Public Sewer
- Utilities for property: Cable Available, Gas On-Site
Community & neighborhood
Location
- Region: Rochester
HOA & financial
Other financial information
- Additional fee information: Fee: $650
Price history
| Date | Event | Price |
|---|---|---|
| 9/8/2023 | Sold | $248,900$188/sqft |
Source: | ||
| 8/18/2023 | Contingent | $248,900$188/sqft |
Source: | ||
| 7/19/2023 | Price change | $248,9000%$188/sqft |
Source: | ||
| 6/21/2023 | Price change | $249,000-2.4%$188/sqft |
Source: | ||
| 6/15/2023 | Listed for sale | $255,000+82.3%$193/sqft |
Source: | ||
Public tax history
| Year | Property taxes | Tax assessment |
|---|---|---|
| 2024 | $3,586 -6.6% | $241,500 +61.9% |
| 2023 | $3,840 +7.7% | $149,200 +5.8% |
| 2022 | $3,564 +2.5% | $141,000 |
Find assessor info on the county website
Neighborhood: 03868
Nearby schools
GreatSchools rating
- 4/10East Rochester SchoolGrades: PK-5Distance: 1.3 mi
- 3/10Rochester Middle SchoolGrades: 6-8Distance: 4 mi
- 5/10Spaulding High SchoolGrades: 9-12Distance: 3.1 mi



