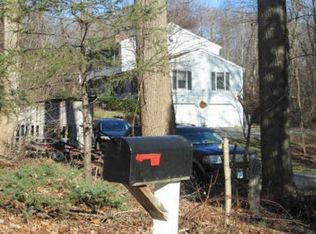Home for the Holidays! Beautiful contemporary home with 1.26 acre of scenic property! Great curb appeal offering cedar impressions no maintenance exterior. 4 Levels of living space drenched in natural sunlight. Entry foyer steps up to main level boasting gleaming hardwood floors,living room with dramatic floor to ceiling field stone fireplace and skylights. Formal dining room overlooks landscaped property. Fully appointed eat in kitchen featuring center butcher block island, tile floor, granite counters, glass back splash. Large dining area, pantry and powder room. Kitchen steps out to upper deck and fully fenced in yard. Step up to mid upper level offers private master bedroom featuring full bath with sunken tub/shower, double closets and skylights. A whimsical loft offers versatility as sitting area, library, office or dressing room. The upper level features 2 spacious and sunny bedrooms which share a jack and jill bath w/ dual vanities. The walk out lower level offers a spacious family/great room with pellet stove and brick surround, large wet bar w/ mini frig and sliders to private lower deck. Great in law potential. Additionally a convenient laundry room with newer washer and dryer. Storage area, 2 car attached garage, tons of recent updates and freshly painted. Newer heating system, roof and whole house generator. 60 Teller Rd boasts a fun and fabulous open floor plan great for everyday comfortable living and indoor/outdoor entertaining all year long. Move Right In!
This property is off market, which means it's not currently listed for sale or rent on Zillow. This may be different from what's available on other websites or public sources.


