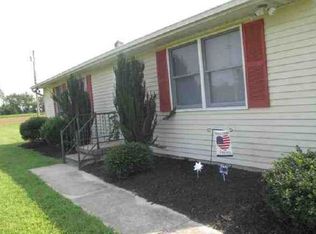Sold for $615,000
$615,000
60 Telegraph Rd, Bridgeton, NJ 08302
5beds
3,596sqft
Single Family Residence
Built in 2005
6.97 Acres Lot
$-- Zestimate®
$171/sqft
$3,974 Estimated rent
Home value
Not available
Estimated sales range
Not available
$3,974/mo
Zestimate® history
Loading...
Owner options
Explore your selling options
What's special
Discover your dream home in the heart of Bridgeton, NJ! This stunning colonial property is nestled in a highly sought-after neighborhood, just minutes away from the beautiful Cohanzick Nature Reserve. Enjoy the perfect blend of tranquility and convenience, with nearby restaurants, places of worship, parks, and walking trails. This unique property boasts: - 6.97 acres of picturesque farmland with a private creek/stream - 5 spacious bedrooms, including a bonus suite and large office - 3 full bathrooms, 1 half bath, and a luxurious master suite with walk-in closets and soaking tub - Gourmet kitchen with high-end stainless steel appliances, propane fireplace, and WiFi-enabled double oven - Wraparound porch and open concept living areas with new hardwood floors and high ceilings - Brand new septic system, well pump, and holding tank for added peace of mind With its perfect balance of natural beauty, comfort, and convenience, this property is a rare find. Don't miss out – schedule a viewing today!"
Zillow last checked: 8 hours ago
Listing updated: September 23, 2024 at 03:10pm
Listed by:
Cherise Raymond 908-333-2922,
iDentity Properties
Bought with:
DawnMarie Genco, 0566033
Keller Williams Hometown
Source: Bright MLS,MLS#: NJSA2011248
Facts & features
Interior
Bedrooms & bathrooms
- Bedrooms: 5
- Bathrooms: 4
- Full bathrooms: 3
- 1/2 bathrooms: 1
- Main level bathrooms: 2
- Main level bedrooms: 1
Basement
- Area: 0
Heating
- Forced Air, Heat Pump, Electric
Cooling
- Central Air, Electric
Appliances
- Included: Down Draft, Dishwasher, Double Oven, Refrigerator, Stainless Steel Appliance(s), Water Treat System, Electric Water Heater
- Laundry: Upper Level, Hookup
Features
- Dining Area, Entry Level Bedroom, Family Room Off Kitchen, Floor Plan - Traditional, Soaking Tub, Upgraded Countertops, Walk-In Closet(s), Attic, Kitchen Island, Wine Storage
- Flooring: Wood, Carpet
- Doors: Six Panel
- Basement: Full,Exterior Entry
- Has fireplace: No
Interior area
- Total structure area: 3,596
- Total interior livable area: 3,596 sqft
- Finished area above ground: 3,596
- Finished area below ground: 0
Property
Parking
- Parking features: Driveway
- Has uncovered spaces: Yes
Accessibility
- Accessibility features: None
Features
- Levels: Two
- Stories: 2
- Patio & porch: Porch
- Pool features: None
Lot
- Size: 6.97 Acres
- Features: Backs to Trees, Stream/Creek
Details
- Additional structures: Above Grade, Below Grade
- Parcel number: 120006100007
- Zoning: FARM - QFARM
- Special conditions: Standard
- Other equipment: See Remarks
Construction
Type & style
- Home type: SingleFamily
- Architectural style: Colonial
- Property subtype: Single Family Residence
Materials
- Vinyl Siding, Trombe Wall
- Foundation: Crawl Space
Condition
- New construction: No
- Year built: 2005
Utilities & green energy
- Sewer: Septic Exists
- Water: Well
Green energy
- Energy generation: PV Solar Array(s) Leased
Community & neighborhood
Location
- Region: Bridgeton
- Subdivision: None Available
- Municipality: QUINTON TWP
Other
Other facts
- Listing agreement: Exclusive Right To Sell
- Listing terms: Cash,Conventional,FHA,Farm Credit Service,VA Loan,USDA Loan
- Ownership: Fee Simple
Price history
| Date | Event | Price |
|---|---|---|
| 7/26/2024 | Sold | $615,000+2.7%$171/sqft |
Source: | ||
| 6/29/2024 | Pending sale | $599,000$167/sqft |
Source: | ||
| 6/15/2024 | Listed for sale | $599,000+19.8%$167/sqft |
Source: | ||
| 12/23/2021 | Sold | $500,000-2.9%$139/sqft |
Source: | ||
| 10/20/2021 | Pending sale | $515,000$143/sqft |
Source: | ||
Public tax history
| Year | Property taxes | Tax assessment |
|---|---|---|
| 2025 | $13,487 +4.5% | $355,400 +4.5% |
| 2024 | $12,903 +7.6% | $340,000 |
| 2023 | $11,988 +11.5% | $340,000 |
Find assessor info on the county website
Neighborhood: 08302
Nearby schools
GreatSchools rating
- 6/10Quinton Township Elementary SchoolGrades: PK-8Distance: 5.4 mi
Schools provided by the listing agent
- District: Salem County Public Schools
Source: Bright MLS. This data may not be complete. We recommend contacting the local school district to confirm school assignments for this home.

Get pre-qualified for a loan
At Zillow Home Loans, we can pre-qualify you in as little as 5 minutes with no impact to your credit score.An equal housing lender. NMLS #10287.
