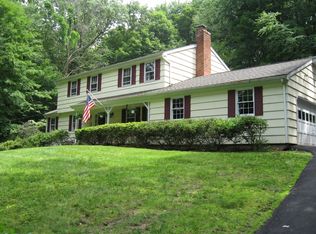Sold for $520,000
$520,000
60 Taunton Lake Road, Newtown, CT 06470
3beds
2,154sqft
Single Family Residence
Built in 1976
1.07 Acres Lot
$643,100 Zestimate®
$241/sqft
$4,277 Estimated rent
Home value
$643,100
$611,000 - $682,000
$4,277/mo
Zestimate® history
Loading...
Owner options
Explore your selling options
What's special
Come see 60 Taunton Lake! Enjoy winter views of Taunton Lake while nestled in the privacy that the bordering Cullen's Memorial provides. This charming home has hardwood floors all throughout the living room, dining room, and each of the three bedrooms and hallways. Relax in front of a cracking fire in either the living room or family room as they both have beautiful brick fireplaces. The eat-in kitchen with sliders that lead to the renovated deck, stainless appliances including a gas stove, three good size bedrooms upstairs, the master bedroom has a full bath and walk-in closet, all the other bedrooms both have 2 closets, fresh paint throughout the entire unit, 2 car attached garage. Recent improvements include a stone driveway in 2022, a well tank in 2022, Radon mitigation systems installed in 2022, garage doors replaced in 2017, and roof replaced in 2018. the windows need updating but no matter what you put into the house you will get a great return for its location, minutes away from downtown, shopping, restaurants, dentertainment, and easy commute via Interstate 84. Multiple offers received, best and highest due by Monday 8 pm!
Zillow last checked: 8 hours ago
Listing updated: April 18, 2024 at 07:36am
Listed by:
Qin Lin 646-919-5695,
Sovereign Properties 203-722-2451
Bought with:
Michael Calabro, REB.0755492
Coldwell Banker Calabro
Source: Smart MLS,MLS#: 170616708
Facts & features
Interior
Bedrooms & bathrooms
- Bedrooms: 3
- Bathrooms: 3
- Full bathrooms: 3
Primary bedroom
- Features: Full Bath, Walk-In Closet(s), Hardwood Floor
- Level: Upper
- Area: 195.05 Square Feet
- Dimensions: 11.4 x 17.11
Bedroom
- Features: Hardwood Floor
- Level: Upper
- Area: 126.63 Square Feet
- Dimensions: 9.11 x 13.9
Bedroom
- Level: Upper
- Area: 111.28 Square Feet
- Dimensions: 10.4 x 10.7
Dining room
- Features: Hardwood Floor
- Level: Main
- Area: 131.1 Square Feet
- Dimensions: 11.4 x 11.5
Family room
- Features: Fireplace, Wall/Wall Carpet
- Level: Main
Kitchen
- Features: Balcony/Deck, Dining Area, Sliders
- Level: Main
- Area: 207.48 Square Feet
- Dimensions: 11.4 x 18.2
Living room
- Features: Fireplace, French Doors, Hardwood Floor
- Level: Main
- Area: 298.24 Square Feet
- Dimensions: 12.8 x 23.3
Rec play room
- Features: Entertainment Center, Sliders, Wall/Wall Carpet
- Level: Lower
Heating
- Baseboard, Oil
Cooling
- Window Unit(s)
Appliances
- Included: Gas Range, Range Hood, Refrigerator, Dishwasher, Water Heater, Electric Water Heater
- Laundry: Lower Level
Features
- Basement: Full
- Attic: Pull Down Stairs
- Number of fireplaces: 2
Interior area
- Total structure area: 2,154
- Total interior livable area: 2,154 sqft
- Finished area above ground: 1,824
- Finished area below ground: 330
Property
Parking
- Total spaces: 2
- Parking features: Attached, Driveway, Unpaved, Garage Door Opener
- Attached garage spaces: 2
- Has uncovered spaces: Yes
Features
- Patio & porch: Deck
- Waterfront features: Walk to Water
Lot
- Size: 1.07 Acres
- Features: Interior Lot, Few Trees
Details
- Parcel number: 204419
- Zoning: R-3
Construction
Type & style
- Home type: SingleFamily
- Architectural style: Colonial
- Property subtype: Single Family Residence
Materials
- Wood Siding
- Foundation: Concrete Perimeter
- Roof: Asphalt
Condition
- New construction: No
- Year built: 1976
Utilities & green energy
- Sewer: Septic Tank
- Water: Well
Community & neighborhood
Community
- Community features: Golf, Health Club, Lake, Library, Medical Facilities, Private School(s), Shopping/Mall, Stables/Riding
Location
- Region: Newtown
- Subdivision: Taunton
Price history
| Date | Event | Price |
|---|---|---|
| 2/29/2024 | Sold | $520,000+4.2%$241/sqft |
Source: | ||
| 1/1/2024 | Listed for sale | $499,000+13.4%$232/sqft |
Source: | ||
| 10/20/2022 | Sold | $439,900-8.2%$204/sqft |
Source: | ||
| 9/13/2022 | Contingent | $479,000$222/sqft |
Source: | ||
| 8/16/2022 | Listed for sale | $479,000+57.6%$222/sqft |
Source: | ||
Public tax history
| Year | Property taxes | Tax assessment |
|---|---|---|
| 2025 | $9,528 +6.6% | $331,540 |
| 2024 | $8,942 +4% | $331,540 +1.1% |
| 2023 | $8,602 +8.5% | $327,810 +43.4% |
Find assessor info on the county website
Neighborhood: 06470
Nearby schools
GreatSchools rating
- 10/10Head O'Meadow Elementary SchoolGrades: K-4Distance: 2 mi
- 7/10Newtown Middle SchoolGrades: 7-8Distance: 1.9 mi
- 9/10Newtown High SchoolGrades: 9-12Distance: 3.4 mi
Schools provided by the listing agent
- Elementary: Head O'Meadow
- Middle: Newtown,Reed
- High: Newtown
Source: Smart MLS. This data may not be complete. We recommend contacting the local school district to confirm school assignments for this home.
Get pre-qualified for a loan
At Zillow Home Loans, we can pre-qualify you in as little as 5 minutes with no impact to your credit score.An equal housing lender. NMLS #10287.
Sell for more on Zillow
Get a Zillow Showcase℠ listing at no additional cost and you could sell for .
$643,100
2% more+$12,862
With Zillow Showcase(estimated)$655,962
