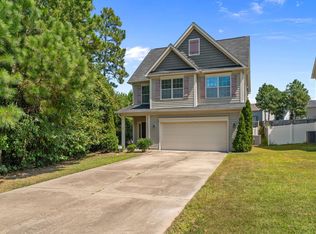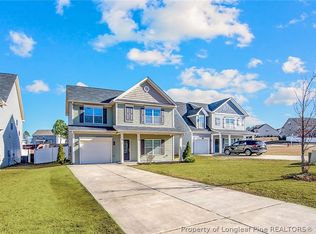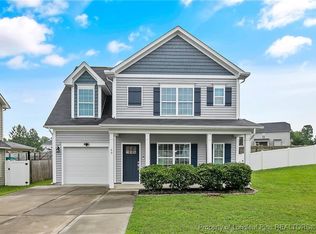This beautiful 4 bedroom 2 1/2 bath home is nestled in the heart of Lexington Plantation's Village. When entering this home, you are greeted by a marvelous foyer leading you into a large open living room area. You can't help but notice the abundance of natural light in this living room surrounded by windows. The kitchen features stunning granite countertops, a kitchen island, eating space, and plenty of cabinet space. Upstairs you will find all 4 bedroom spaces and 2 full bathrooms. The master includes a large walk-in closet and a beautiful master bathroom with a stand-alone shower and tub. and his and her sinks. Kick back, relax & soak up the sun with this large fenced in backyard and a beautiful covered back porch. With a short commute to Fort Bragg, this gorgeous home won't last long!
This property is off market, which means it's not currently listed for sale or rent on Zillow. This may be different from what's available on other websites or public sources.



