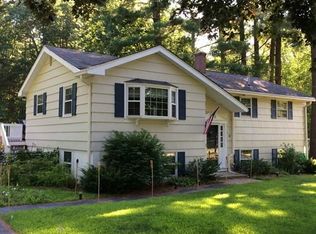Only 2 lots left in final phase ~ Don't miss the opportunity to own a new home at Meadow Creek! Expect to be impressed with these beautiful home designs. All with exceptional quality, high end standards and features throughout. Standard include; Hardie Plank siding, Stainless Steel Bosch Appliance Package (includes refrigerator, dishwasher, microwave, cook top, & double wall ovens and hood vent), Schrok Kitchen cabinets, Granite counters, Tankless on-demand water system, Hardwood Floors, Farmers porch, and much more. Grand master suite, three additional oversized bedrooms and large laundry room on 2nd floor. All delivered by quality builder with reputation for delivering gorgeous luxury homes while providing buyers with an amazing buying experience. Some photos show upgrades, see spec sheet for standards. The photos of this featured home style can be built on other lots, call for details. House is to be built. This lot will feature Essex FEG.
This property is off market, which means it's not currently listed for sale or rent on Zillow. This may be different from what's available on other websites or public sources.
