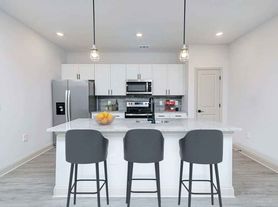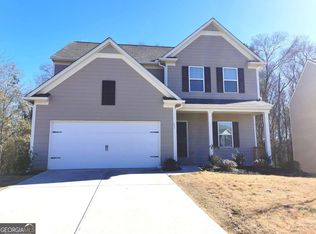Beautiful Home in Twin Lakes Hoschton, GA. Minutes from quaint downtown Hoschton and Braselton, minutes off of I-85
Discover this highly desirable residence in the sought-after Twin Lakes community! This charming home features:
* 3 spacious bedrooms & 2.5 baths
* Open-concept layout with owner's suite conveniently located on the main level
* 18 ft ceilings in great room with bountiful natural light
* Well design chef kitchen with tile backsplash, gas range top, oven with convection option
* Covered porch and patio perfect for relaxing or entertaining
* Professionally landscaped corner lot offering curb appeal and privacy
Enjoy resort-style amenities including:
* Clubhouse
* Fitness center
* Sparkling pool
* Scenic walking trails
* Dog park
Located in the Jackson High School district, this home combines comfort, convenience, and community living at its best.
Overview
Lease for this property is 12 months. At the time of signing lease, proof of renters insurance needs to be provided along with $2700 security deposit payment and $500 non-refundable pet deposit. All utilities will be paid by tenant. Lawn & Pest control is tenants' responsibility. This is a property is a NON- smoking property. HOA is paid by landlord.
House for rent
Accepts Zillow applications
$2,700/mo
60 Table Rock Ct, Hoschton, GA 30548
3beds
2,406sqft
Price may not include required fees and charges.
Single family residence
Available Mon Dec 1 2025
Cats, small dogs OK
Central air
In unit laundry
Attached garage parking
Forced air
What's special
Bountiful natural lightTile backsplashCovered porchOven with convection optionChef kitchenProfessionally landscaped corner lotGas range top
- 9 days |
- -- |
- -- |
Travel times
Facts & features
Interior
Bedrooms & bathrooms
- Bedrooms: 3
- Bathrooms: 3
- Full bathrooms: 2
- 1/2 bathrooms: 1
Heating
- Forced Air
Cooling
- Central Air
Appliances
- Included: Dishwasher, Dryer, Freezer, Microwave, Oven, Refrigerator, Washer
- Laundry: In Unit
Features
- Flooring: Carpet, Hardwood, Tile
Interior area
- Total interior livable area: 2,406 sqft
Property
Parking
- Parking features: Attached
- Has attached garage: Yes
- Details: Contact manager
Features
- Exterior features: Heating system: Forced Air
- Has private pool: Yes
Details
- Parcel number: 121B2420
Construction
Type & style
- Home type: SingleFamily
- Property subtype: Single Family Residence
Community & HOA
HOA
- Amenities included: Pool
Location
- Region: Hoschton
Financial & listing details
- Lease term: 1 Year
Price history
| Date | Event | Price |
|---|---|---|
| 11/5/2025 | Listed for rent | $2,700$1/sqft |
Source: Zillow Rentals | ||
| 8/15/2025 | Listing removed | $490,000$204/sqft |
Source: | ||
| 3/26/2025 | Listed for sale | $490,000+8.9%$204/sqft |
Source: | ||
| 2/8/2024 | Sold | $450,000-4.3%$187/sqft |
Source: | ||
| 1/24/2024 | Pending sale | $470,000$195/sqft |
Source: | ||

