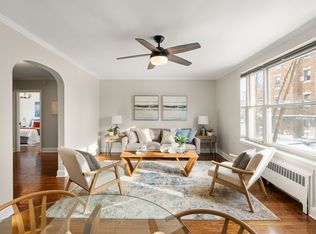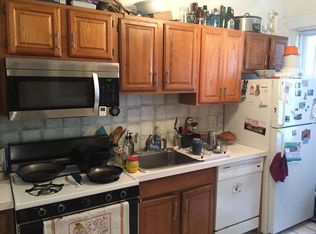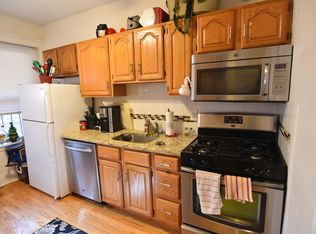Sold for $530,000
$530,000
60 Sutherland Rd APT 3, Brighton, MA 02135
2beds
877sqft
Condominium
Built in 1941
-- sqft lot
$540,500 Zestimate®
$604/sqft
$2,428 Estimated rent
Home value
$540,500
$513,000 - $573,000
$2,428/mo
Zestimate® history
Loading...
Owner options
Explore your selling options
What's special
Welcome home to this spacious 2-bedroom condo in a convenient location. Well laid out (877 square feet) with lovely foyer is all ready to move in. Kitchen has new Refrigerator, Stove, Dishwasher. Washing machine (not dryer). New hardwood throughout. Woodwork is freshly painted. California Closets in the larger bedroom. A shared porch too. Condo fee includes heat and hot-water. Professionally managed building. Walking distance to restaurants, shops, DCR outdoor public pool at Cleveland Circle, Chestnut Hill Reservoir. MBTA Green Line (B, C & D) stops are close by with access to Boston College, Boston University, and Longwood Medical Area. Close to the Brookline line. Ask agent about residential exemption. https://www.boston.gov/departments/assessing/residential-exemption. 24-hour notice is appreciated. First showings at open house: Saturday, April 1. 1:00 to 3:00 PM
Zillow last checked: 8 hours ago
Listing updated: June 02, 2023 at 12:07pm
Listed by:
Howard Koor 617-257-3868,
Conway - West Roxbury 617-469-9200,
Howard Koor 617-257-3868
Bought with:
Chip Sulser
Berkshire Hathaway HomeServices Commonwealth Real Estate
Source: MLS PIN,MLS#: 73092975
Facts & features
Interior
Bedrooms & bathrooms
- Bedrooms: 2
- Bathrooms: 1
- Full bathrooms: 1
Primary bedroom
- Features: Closet, Flooring - Hardwood
- Level: Second
- Area: 176
- Dimensions: 16 x 11
Bedroom 2
- Features: Closet, Flooring - Hardwood
- Level: Second
- Area: 154
- Dimensions: 14 x 11
Primary bathroom
- Features: No
Bathroom 1
- Features: Bathroom - Full
- Level: Second
Kitchen
- Features: Flooring - Hardwood, Stainless Steel Appliances, Washer Hookup, Gas Stove
- Level: Second
- Area: 132
- Dimensions: 12 x 11
Living room
- Features: Flooring - Hardwood
- Level: Second
- Area: 247
- Dimensions: 19 x 13
Heating
- Hot Water
Cooling
- Window Unit(s)
Appliances
- Included: Range, Dishwasher, Disposal, Refrigerator, Washer
- Laundry: In Building, Washer Hookup
Features
- Entrance Foyer
- Flooring: Hardwood, Flooring - Hardwood
- Basement: None
- Has fireplace: No
- Common walls with other units/homes: 2+ Common Walls
Interior area
- Total structure area: 877
- Total interior livable area: 877 sqft
Property
Parking
- Parking features: On Street
- Has uncovered spaces: Yes
Features
- Entry location: Unit Placement(Front)
Details
- Parcel number: 2102170086,1216898
- Zoning: 0000000000
- Other equipment: Intercom
Construction
Type & style
- Home type: Condo
- Property subtype: Condominium
Materials
- Brick
Condition
- Year built: 1941
Utilities & green energy
- Sewer: Public Sewer
- Water: Public
- Utilities for property: for Gas Range, for Gas Oven, Washer Hookup
Community & neighborhood
Security
- Security features: Intercom
Community
- Community features: Public Transportation, Shopping, Pool, Tennis Court(s), Park, Medical Facility, Laundromat, House of Worship, Public School, University
Location
- Region: Brighton
HOA & financial
HOA
- HOA fee: $415 monthly
- Amenities included: Hot Water
- Services included: Heat, Water, Sewer, Insurance, Maintenance Structure, Maintenance Grounds, Trash
Price history
| Date | Event | Price |
|---|---|---|
| 5/31/2023 | Sold | $530,000+6%$604/sqft |
Source: MLS PIN #73092975 Report a problem | ||
| 4/1/2023 | Contingent | $500,000$570/sqft |
Source: MLS PIN #73092975 Report a problem | ||
| 3/30/2023 | Listed for sale | $500,000$570/sqft |
Source: MLS PIN #73092975 Report a problem | ||
| 12/8/2017 | Listing removed | $1,800$2/sqft |
Source: Encore Realty Report a problem | ||
| 9/29/2017 | Listed for rent | $1,800$2/sqft |
Source: Encore Realty Report a problem | ||
Public tax history
| Year | Property taxes | Tax assessment |
|---|---|---|
| 2025 | $5,050 +9.2% | $436,100 +2.8% |
| 2024 | $4,626 +1.5% | $424,400 |
| 2023 | $4,558 +4.6% | $424,400 +6% |
Find assessor info on the county website
Neighborhood: Brighton
Nearby schools
GreatSchools rating
- NABaldwin Early Learning CenterGrades: PK-1Distance: 0.5 mi
- 4/10Edison K-8Grades: PK-8Distance: 0.7 mi
- 2/10Brighton High SchoolGrades: 7-12Distance: 0.8 mi
Schools provided by the listing agent
- High: Brighton High
Source: MLS PIN. This data may not be complete. We recommend contacting the local school district to confirm school assignments for this home.
Get a cash offer in 3 minutes
Find out how much your home could sell for in as little as 3 minutes with a no-obligation cash offer.
Estimated market value$540,500
Get a cash offer in 3 minutes
Find out how much your home could sell for in as little as 3 minutes with a no-obligation cash offer.
Estimated market value
$540,500


