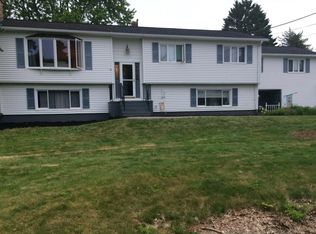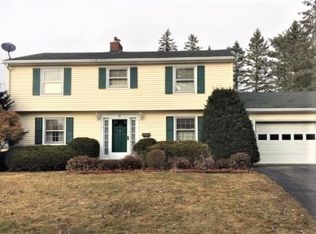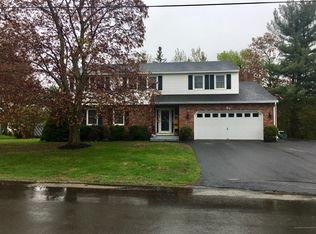Closed
$495,000
60 Sunset Strip, Brewer, ME 04412
6beds
3,488sqft
Single Family Residence
Built in 1970
0.73 Acres Lot
$498,800 Zestimate®
$142/sqft
$3,316 Estimated rent
Home value
$498,800
$464,000 - $534,000
$3,316/mo
Zestimate® history
Loading...
Owner options
Explore your selling options
What's special
Spacious 6-Bedroom Contemporary Raised Ranch with Luxury Finishes & Home Business Potential
Discover the perfect mix of comfort, style, and functionality in this exceptional 6-bedroom, 3-bath contemporary raised ranch spanning 3,477 sq. ft. on a landscaped 0.73-acre double lot. The expansive yard is a gardener's dream, featuring fruit trees (peach, plum, pear, hazelnut), a black walnut tree, and berry bushes (blueberries, strawberries, raspberries).
The open-concept living space includes a large kitchen with quartz countertops, a spacious island, and seamless flow into the dining and living areas. The living room boasts a cozy gas fireplace and heat pump for year-round comfort, while the dining area opens to tri-level decks and a 20'x20' walk-out patio from the sunroom, ideal for entertaining.
The primary suite offers a generous walk-in closet and an ensuite bath with a tiled shower, soaking tub, and dual sink vanity. Three additional bedrooms, a laundry room, and a second full bath complete the main level.
A welcoming sunroom at the entrance leads to the backyard, enhancing the home's inviting ambiance. The finished lower level adds versatility with two spacious bedrooms, a full bath, an office/den, and a 19'x24' family room, perfect for multi-generational living or a home business.
Additional features include an attached 23'x33' two-car garage, ample storage, and access to Spectrum and Fidium fiber optics, making remote work a breeze. Meticulously maintained, this home is move-in ready, with fresh paint in 2025 and all windows replaced in 2018.
Don't miss this incredible opportunity—schedule your private showing today!
Zillow last checked: 8 hours ago
Listing updated: April 02, 2025 at 10:07am
Listed by:
NextHome Experience
Bought with:
NextHome Experience
Source: Maine Listings,MLS#: 1613929
Facts & features
Interior
Bedrooms & bathrooms
- Bedrooms: 6
- Bathrooms: 3
- Full bathrooms: 3
Primary bedroom
- Features: Closet, Double Vanity, Full Bath
- Level: Second
- Area: 271.26 Square Feet
- Dimensions: 19.8 x 13.7
Bedroom 1
- Features: Closet
- Level: First
- Area: 196.35 Square Feet
- Dimensions: 16.5 x 11.9
Bedroom 2
- Features: Closet
- Level: First
- Area: 202.2 Square Feet
- Dimensions: 18.2 x 11.11
Bedroom 3
- Features: Closet
- Level: Second
- Area: 140.53 Square Feet
- Dimensions: 13.9 x 10.11
Bedroom 4
- Features: Closet
- Level: Second
- Area: 120.24 Square Feet
- Dimensions: 10.19 x 11.8
Bedroom 6
- Features: Closet
- Level: Second
- Area: 128.62 Square Feet
- Dimensions: 10.9 x 11.8
Dining room
- Level: Second
- Area: 132.21 Square Feet
- Dimensions: 11.7 x 11.3
Family room
- Level: First
- Area: 471.2 Square Feet
- Dimensions: 19 x 24.8
Kitchen
- Features: Kitchen Island, Pantry
- Level: Second
- Area: 177.41 Square Feet
- Dimensions: 15.7 x 11.3
Laundry
- Level: Second
- Area: 37.7 Square Feet
- Dimensions: 5.8 x 6.5
Living room
- Features: Gas Fireplace
- Level: Second
- Area: 334.17 Square Feet
- Dimensions: 23.7 x 14.1
Office
- Level: First
- Area: 107.12 Square Feet
- Dimensions: 10.4 x 10.3
Sunroom
- Level: First
- Area: 240.24 Square Feet
- Dimensions: 15.6 x 15.4
Heating
- Baseboard, Heat Pump, Hot Water, Zoned
Cooling
- None
Appliances
- Included: Dishwasher, Dryer, Microwave, Gas Range, Refrigerator, Washer, ENERGY STAR Qualified Appliances
Features
- 1st Floor Bedroom, Bathtub, Pantry, Storage, Walk-In Closet(s), Primary Bedroom w/Bath
- Flooring: Carpet, Heavy Duty, Laminate, Tile, Wood
- Windows: Double Pane Windows
- Basement: Interior Entry,Finished,Full
- Number of fireplaces: 2
Interior area
- Total structure area: 3,488
- Total interior livable area: 3,488 sqft
- Finished area above ground: 1,670
- Finished area below ground: 1,818
Property
Parking
- Total spaces: 2
- Parking features: Paved, 5 - 10 Spaces, On Site, Garage Door Opener
- Attached garage spaces: 2
Accessibility
- Accessibility features: 32 - 36 Inch Doors, 36 - 48 Inch Halls, Level Entry
Features
- Patio & porch: Deck
Lot
- Size: 0.73 Acres
- Features: City Lot, Near Golf Course, Near Shopping, Near Turnpike/Interstate, Near Town, Neighborhood, Level, Open Lot, Sidewalks, Landscaped
Details
- Parcel number: BRERM46L91
- Zoning: RES
- Other equipment: Generator, Internet Access Available
Construction
Type & style
- Home type: SingleFamily
- Architectural style: Contemporary,Raised Ranch
- Property subtype: Single Family Residence
Materials
- Wood Frame, Vinyl Siding
- Roof: Composition,Shingle
Condition
- Year built: 1970
Utilities & green energy
- Electric: On Site, Circuit Breakers
- Sewer: Public Sewer
- Water: Public
- Utilities for property: Utilities On
Green energy
- Energy efficient items: Ceiling Fans, Thermostat
Community & neighborhood
Security
- Security features: Security System
Location
- Region: Brewer
Other
Other facts
- Road surface type: Paved
Price history
| Date | Event | Price |
|---|---|---|
| 4/1/2025 | Sold | $495,000$142/sqft |
Source: | ||
| 2/18/2025 | Pending sale | $495,000$142/sqft |
Source: | ||
| 2/14/2025 | Contingent | $495,000$142/sqft |
Source: | ||
| 2/6/2025 | Listed for sale | $495,000+102%$142/sqft |
Source: | ||
| 5/11/2016 | Sold | $245,000$70/sqft |
Source: | ||
Public tax history
| Year | Property taxes | Tax assessment |
|---|---|---|
| 2024 | $7,020 +3.5% | $373,400 +10.7% |
| 2023 | $6,780 +3.8% | $337,300 +17.5% |
| 2022 | $6,529 | $287,000 |
Find assessor info on the county website
Neighborhood: 04412
Nearby schools
GreatSchools rating
- 7/10Brewer Community SchoolGrades: PK-8Distance: 0.4 mi
- 4/10Brewer High SchoolGrades: 9-12Distance: 1 mi

Get pre-qualified for a loan
At Zillow Home Loans, we can pre-qualify you in as little as 5 minutes with no impact to your credit score.An equal housing lender. NMLS #10287.


