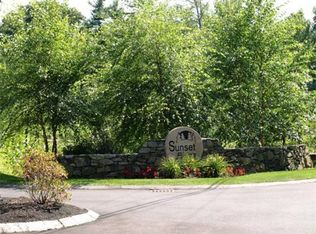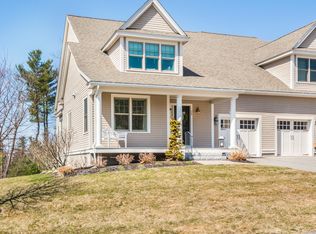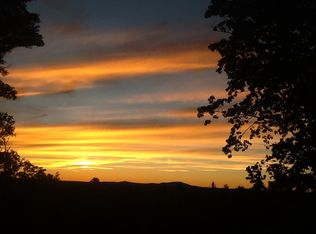Sold for $655,000
$655,000
60 Sunset Ridge Ln, Bolton, MA 01740
2beds
2baths
2,217sqft
Condo
Built in 2013
-- sqft lot
$674,800 Zestimate®
$295/sqft
$3,761 Estimated rent
Home value
$674,800
$641,000 - $709,000
$3,761/mo
Zestimate® history
Loading...
Owner options
Explore your selling options
What's special
Outstanding townhouse minutes from 495 in Bolton's Sunset Ridge community. The open concept floorplan offers a gourmet kitchen with SS appliances, granite countertops and island, a family room with gas fireplace and custom built-ins, and a dining area with access to the exclusive backyard patio. A home office/den is off the entry and separate from the main living area. A half bath completes the first level. The primary bedroom has 2 walk-in closets (three in total) and a decadent en-suite bath with tiled shower, soaking tub and dual sinks. The second bedroom is also generously sized and offers an en-suite bath and exceptional closet space. A relaxing loft and laundry room are also on this level. Two car garage, full basement. No pets, No smoking.
Facts & features
Interior
Bedrooms & bathrooms
- Bedrooms: 2
- Bathrooms: 2.5
Heating
- Forced air, Gas
Cooling
- None
Features
- Has fireplace: Yes
Interior area
- Total interior livable area: 2,217 sqft
Property
Parking
- Parking features: None
Features
- Exterior features: Wood
Details
- Parcel number: BOLTM003BB0800L0018
Construction
Type & style
- Home type: Condo
Materials
- Roof: Asphalt
Condition
- Year built: 2013
Community & neighborhood
Location
- Region: Bolton
Price history
| Date | Event | Price |
|---|---|---|
| 8/31/2023 | Sold | $655,000+2%$295/sqft |
Source: Public Record Report a problem | ||
| 11/4/2022 | Sold | $642,000-1.2%$290/sqft |
Source: MLS PIN #73034641 Report a problem | ||
| 9/9/2022 | Listed for sale | $649,900+58.9%$293/sqft |
Source: MLS PIN #73034641 Report a problem | ||
| 8/15/2013 | Sold | $409,000$184/sqft |
Source: Public Record Report a problem | ||
| 5/10/2013 | Listing removed | $409,000$184/sqft |
Source: Prime Time Communities #71336805 Report a problem | ||
Public tax history
| Year | Property taxes | Tax assessment |
|---|---|---|
| 2025 | $10,574 +15.5% | $636,200 +13% |
| 2024 | $9,154 -4% | $563,000 +3.4% |
| 2023 | $9,531 +9% | $544,600 +23.7% |
Find assessor info on the county website
Neighborhood: 01740
Nearby schools
GreatSchools rating
- 6/10Florence Sawyer SchoolGrades: PK-8Distance: 1.5 mi
- 8/10Nashoba Regional High SchoolGrades: 9-12Distance: 1.9 mi
Get a cash offer in 3 minutes
Find out how much your home could sell for in as little as 3 minutes with a no-obligation cash offer.
Estimated market value$674,800
Get a cash offer in 3 minutes
Find out how much your home could sell for in as little as 3 minutes with a no-obligation cash offer.
Estimated market value
$674,800


