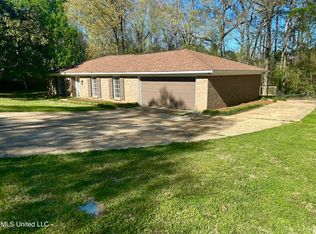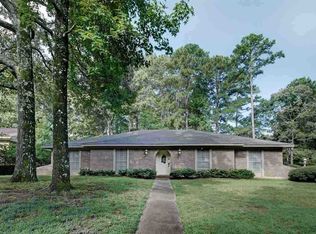Closed
Price Unknown
60 Summit Ridge Dr, Brandon, MS 39042
4beds
2,250sqft
Residential, Single Family Residence
Built in 1974
0.37 Acres Lot
$279,900 Zestimate®
$--/sqft
$2,447 Estimated rent
Home value
$279,900
$263,000 - $299,000
$2,447/mo
Zestimate® history
Loading...
Owner options
Explore your selling options
What's special
Talk about a SWEET deal on a 4 Bedroom 3 Bathroom updated home in Crossgates of Brandon! UPDATED AND READY FOR MOVE IN!
This ±2,200 sq. ft. home has tons of great updated features and a GREAT backyard + shop.
Upon entry you'll notice the dining room / foyer area that leads into an eat-in kitchen. There is a beautiful mantle over the fireplace in the living room.
This 4 bedroom features updated flooring, very nicely updated bathrooms, a VERY generous sized walk-in primary closet. The floor plan features a bonus/in-law attached suite on one side of the house - with the primary & guest bed/bath on the other.
The lovely back porch overlooking the treehouse in the backyard and shop w/ power offers a little fun for everyone! Plus - you're less than 0.5mi from the Crossgates pool!!
This house offers so much value and opportunity for you to enjoy a home in the peaceful & friendly neighborhood of Crossgates.
Call today to schedule a private showing!
Zillow last checked: 8 hours ago
Listing updated: November 25, 2025 at 04:07pm
Listed by:
Tyler Barnett 601-503-7651,
Hopper Properties
Bought with:
Merlinthia Thomas, S55893
The Agency Haus LLC DBA Agency
Source: MLS United,MLS#: 4118976
Facts & features
Interior
Bedrooms & bathrooms
- Bedrooms: 4
- Bathrooms: 3
- Full bathrooms: 3
Heating
- Central
Cooling
- Central Air
Appliances
- Included: Built-In Range, Electric Cooktop
- Laundry: In Kitchen
Features
- Ceiling Fan(s), Eat-in Kitchen, High Ceilings, Storage, Walk-In Closet(s)
- Flooring: Vinyl, Ceramic Tile
- Has fireplace: Yes
- Fireplace features: Den
Interior area
- Total structure area: 2,250
- Total interior livable area: 2,250 sqft
Property
Parking
- Total spaces: 4
- Parking features: Garage
- Garage spaces: 2
Features
- Levels: One
- Stories: 1
- Patio & porch: Patio
- Exterior features: Private Yard, Other
- Fencing: Fenced
Lot
- Size: 0.37 Acres
Details
- Parcel number: H09f00001000460
Construction
Type & style
- Home type: SingleFamily
- Architectural style: Ranch
- Property subtype: Residential, Single Family Residence
Materials
- Brick
- Foundation: Slab
- Roof: Architectural Shingles
Condition
- New construction: No
- Year built: 1974
Utilities & green energy
- Sewer: Public Sewer
- Water: Public
- Utilities for property: Cable Connected, Electricity Connected, Natural Gas Connected, Sewer Connected
Community & neighborhood
Community
- Community features: Pool
Location
- Region: Brandon
- Subdivision: Crossgates
Price history
| Date | Event | Price |
|---|---|---|
| 11/25/2025 | Sold | -- |
Source: MLS United #4118976 Report a problem | ||
| 10/16/2025 | Pending sale | $279,000$124/sqft |
Source: MLS United #4118976 Report a problem | ||
| 9/11/2025 | Listed for sale | $279,000+1.5%$124/sqft |
Source: MLS United #4118976 Report a problem | ||
| 8/19/2025 | Listing removed | $275,000$122/sqft |
Source: MLS United #4118976 Report a problem | ||
| 8/8/2025 | Pending sale | $275,000$122/sqft |
Source: MLS United #4118976 Report a problem | ||
Public tax history
| Year | Property taxes | Tax assessment |
|---|---|---|
| 2024 | $2,233 +21.5% | $19,409 +18.5% |
| 2023 | $1,838 +1.4% | $16,377 |
| 2022 | $1,813 | $16,377 |
Find assessor info on the county website
Neighborhood: 39042
Nearby schools
GreatSchools rating
- 10/10Rouse Elementary SchoolGrades: PK-1Distance: 1.5 mi
- 8/10Brandon Middle SchoolGrades: 6-8Distance: 2.7 mi
- 9/10Brandon High SchoolGrades: 9-12Distance: 4.7 mi
Schools provided by the listing agent
- Elementary: Brandon
- Middle: Brandon
- High: Brandon
Source: MLS United. This data may not be complete. We recommend contacting the local school district to confirm school assignments for this home.

