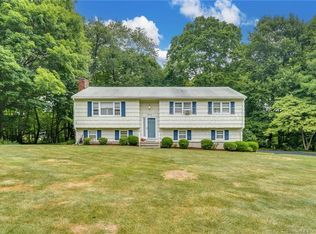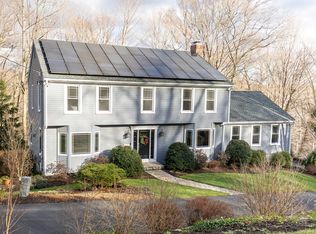Tucked away on a quiet cul-de-sac in Lower Easton.... it is time to make this 5 Bedroom Colonial your home. Best of both worlds... you get the country feel while still only minutes from the mall and the Merritt; perfect for commuters. Large kitchen with center island, stainless steel appliances and granite counters. Powder room with new vanity. Large formal dining room. Living room with wood burning fireplace that opens to the spacious bonus room with vaulted ceilings and wood beam accents. Hardwood floors throughout the upstairs and most of the main level. Master bedroom with his and her closets, full bath, dual vanities and stand up shower complete with body jets. Nursery attached to the master. A lot of updates that should not be missed. New windows, garage doors, front and sliding doors, appliances, septic tank and new driveway all in the last 5 years. Owner says you will enjoy the sunrise and magnificent views of the changing leaves in the fall from the large picture window in the living room. One can only say SPECTACULAR. Relax or read a book out back to the calming sound of the brook. A perfect way to end your day. Many farms in town including the sport hill farm where you can be a part of their fresh crop sharing program. Silverman's farm for apple picking, famous pies and petting zoo. Also down the road, enjoy eating at the local hot spot, the Sitting Duck. Don't forget about the award winning schools as well! 60 Sturbridge has it all! View Today and fall in love!
This property is off market, which means it's not currently listed for sale or rent on Zillow. This may be different from what's available on other websites or public sources.


