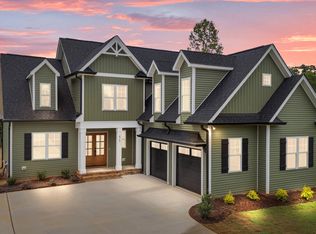Sold for $549,000
$549,000
60 Stream View Way, Spring Hope, NC 27882
3beds
2,309sqft
Single Family Residence
Built in 2025
0.74 Acres Lot
$552,500 Zestimate®
$238/sqft
$2,476 Estimated rent
Home value
$552,500
Estimated sales range
Not available
$2,476/mo
Zestimate® history
Loading...
Owner options
Explore your selling options
What's special
AMAZING LENDER CONCESSIONS AVAILABLE! Custom Built Ranch Plan w/Sealed & Conditioned Crawl Space! Upgraded HWD Style Flooring Thoughout Main Living & Huge Rear Covered Porch! Kitchen: features Leathered Granite Countertops, Custom White Painted Cabinets, Painted Center Island w/Breakfast Bar, Recessed Lights, SS Appls Incl Electic Range & Scullery! Owner's Suite features Trey Ceiling & HWD Style Flooring! Owner's Bath: Separate Vanities w/Quartz Tops, Custom Vanity Cabinets, Tile Surround Walk in Shower w/Bench & Niche & Large Walk in Closet! Family Room: Features Linear Fireplace w/Full Wall Shiplap Surround & Flanking Built-ins & Double Doors to the Huge Rear Covered Porch! 2nd Floor Bonus/Rec Room w/Walk in Closet & Tons of Walk in Storage! Spacious Secondary Bedrooms & Secondary Bath!
Zillow last checked: 8 hours ago
Listing updated: September 19, 2025 at 09:01am
Listed by:
Jim E Allen 919-573-4567,
Coldwell Banker HPW Raleigh Midtown
Bought with:
Jim E Allen, 570001524
Coldwell Banker HPW Raleigh Midtown
Source: Hive MLS,MLS#: 100511016 Originating MLS: Orange Chatham Association of REALTORS
Originating MLS: Orange Chatham Association of REALTORS
Facts & features
Interior
Bedrooms & bathrooms
- Bedrooms: 3
- Bathrooms: 2
- Full bathrooms: 2
Primary bedroom
- Level: Main
- Dimensions: 15 x 13
Bedroom 2
- Level: Main
- Dimensions: 12.5 x 11.5
Bedroom 3
- Level: Main
- Dimensions: 12.5 x 11.5
Bonus room
- Level: Second
- Dimensions: 17 x 16
Dining room
- Level: Main
- Dimensions: 12 x 11.5
Family room
- Level: Main
- Dimensions: 18.5 x 17.5
Kitchen
- Level: Main
- Dimensions: 18 x 11
Laundry
- Level: Main
- Dimensions: 8 x 7
Other
- Description: Mudroom
- Level: Main
- Dimensions: 6 x 5
Other
- Description: Garage Storage
- Level: Main
- Dimensions: 10.5 x 4
Other
- Description: Rear Covered Porch
- Level: Main
- Dimensions: 28.5 x 11.5
Other
- Description: Walk in Storage Area
- Level: Second
- Dimensions: 41 x 20
Other
- Description: Scullery
- Level: Main
- Dimensions: 7 x 7.5
Heating
- Forced Air, Electric
Cooling
- Central Air
Appliances
- Included: Electric Cooktop, Built-In Microwave, Self Cleaning Oven, Dishwasher
- Laundry: Dryer Hookup, Washer Hookup, Laundry Room
Features
- Master Downstairs, Walk-in Closet(s), Entrance Foyer, Kitchen Island, Ceiling Fan(s), Pantry, Walk-in Shower, Walk-In Closet(s)
- Flooring: Carpet, LVT/LVP, Tile
Interior area
- Total structure area: 2,309
- Total interior livable area: 2,309 sqft
Property
Parking
- Total spaces: 2
- Parking features: Garage Faces Side, Attached, Concrete
- Has attached garage: Yes
Features
- Levels: One,One and One Half
- Stories: 2
- Patio & porch: Porch, Screened
- Fencing: None
Lot
- Size: 0.74 Acres
- Features: Interior Lot, Wooded
Details
- Parcel number: 2738009329
- Zoning: 0
- Special conditions: Standard
Construction
Type & style
- Home type: SingleFamily
- Property subtype: Single Family Residence
Materials
- See Remarks, Brick Veneer, Vinyl Siding
- Foundation: Brick/Mortar
- Roof: Architectural Shingle,Shingle
Condition
- New construction: Yes
- Year built: 2025
Utilities & green energy
- Sewer: Septic Tank
- Water: Well
- Utilities for property: Cable Available, Water Available
Community & neighborhood
Location
- Region: Hope
- Subdivision: Tantallon
HOA & financial
HOA
- Has HOA: Yes
- HOA fee: $750 monthly
- Amenities included: None
- Association name: Tantallon HOA
Other
Other facts
- Listing agreement: Exclusive Right To Sell
- Listing terms: Cash,Conventional,FHA,VA Loan
Price history
| Date | Event | Price |
|---|---|---|
| 7/16/2025 | Sold | $549,000-0.9%$238/sqft |
Source: | ||
| 7/9/2025 | Pending sale | $554,000$240/sqft |
Source: | ||
| 6/30/2025 | Contingent | $554,000$240/sqft |
Source: | ||
| 5/16/2025 | Listed for sale | $554,000$240/sqft |
Source: | ||
Public tax history
Tax history is unavailable.
Neighborhood: 27882
Nearby schools
GreatSchools rating
- 5/10Bunn ElementaryGrades: PK-5Distance: 4.2 mi
- 3/10Bunn MiddleGrades: 6-8Distance: 6.3 mi
- 3/10Bunn HighGrades: 9-12Distance: 4.7 mi
Schools provided by the listing agent
- Elementary: Bunn
- Middle: Bunn
- High: Bunn
Source: Hive MLS. This data may not be complete. We recommend contacting the local school district to confirm school assignments for this home.

Get pre-qualified for a loan
At Zillow Home Loans, we can pre-qualify you in as little as 5 minutes with no impact to your credit score.An equal housing lender. NMLS #10287.
