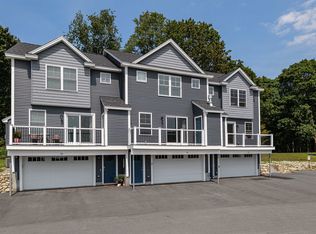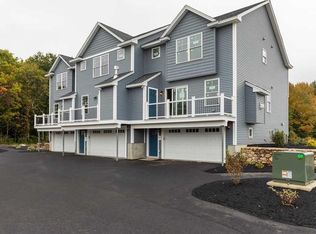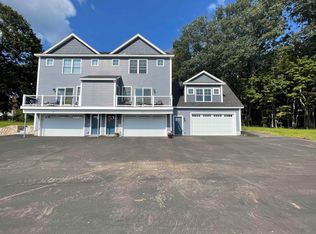Closed
Listed by:
Brian Morse,
BHHS Verani Salem Phone:603-486-2694
Bought with: Red Post Realty
$469,900
60 Stillwater Circle, Somersworth, NH 03878
3beds
1,696sqft
Condominium, Townhouse
Built in 2022
-- sqft lot
$480,700 Zestimate®
$277/sqft
$2,986 Estimated rent
Home value
$480,700
$447,000 - $519,000
$2,986/mo
Zestimate® history
Loading...
Owner options
Explore your selling options
What's special
Welcome to the Beautiful Townhomes at Green Ridge in Somersworth, NH. Just Minutes away from Downtown Dover, Shopping nearby & Commuter routes. Just Under 1700 square feet of your Dream Townhouse, In Like New Condition, (built in 2022) This Townhouse Features 3 Bedrooms, 1 Master with it's own Bathroom & custom Ceiling Fan. Good sized Closets, Huge Living Room / Kitchen Open Concept, Plenty of Natural Light, Living Room Boasts Gas Fireplace & Custom Ceiling Fan, Recessed Lighting, Real Wood Blinds, Sliding Door Going out to your Private Balcony with view of Pond, The Kitchen Has a Center Island With Pendant Lights, Custom Granite Counter Tops, (in bathroom as well) Stainless Refrigerator, Dishwasher, Gas Range & Microwave. plenty of Cabinet Space, Hardwood Floors Throughout, Very Spacious, Forced Gas Air Heating, Central AC, Comes with a Custom Built Patio Outside area. 2 Car Garage with Remote Opener, Energy Efficient Windows, Vinyl Siding, Plenty of Storage
Zillow last checked: 8 hours ago
Listing updated: June 03, 2024 at 09:05am
Listed by:
Brian Morse,
BHHS Verani Salem Phone:603-486-2694
Bought with:
Andrea Andersson
Red Post Realty
Source: PrimeMLS,MLS#: 4988971
Facts & features
Interior
Bedrooms & bathrooms
- Bedrooms: 3
- Bathrooms: 3
- Full bathrooms: 1
- 3/4 bathrooms: 1
- 1/2 bathrooms: 1
Heating
- Natural Gas, Forced Air
Cooling
- Central Air
Appliances
- Included: ENERGY STAR Qualified Dishwasher, Disposal, ENERGY STAR Qualified Dryer, Microwave, Gas Range, ENERGY STAR Qualified Refrigerator, ENERGY STAR Qualified Washer
- Laundry: Laundry Hook-ups, 2nd Floor Laundry
Features
- Ceiling Fan(s), Kitchen Island, Enrgy Rtd Lite Fixture(s), LED Lighting, Natural Light, Walk-In Closet(s), Programmable Thermostat
- Flooring: Hardwood, Vinyl Plank
- Doors: Security Door(s)
- Windows: Blinds, ENERGY STAR Qualified Windows
- Has basement: No
- Attic: Pull Down Stairs
- Number of fireplaces: 1
- Fireplace features: Gas, 1 Fireplace
Interior area
- Total structure area: 1,696
- Total interior livable area: 1,696 sqft
- Finished area above ground: 1,696
- Finished area below ground: 0
Property
Parking
- Total spaces: 2
- Parking features: Shared Driveway, Paved, Auto Open, Direct Entry, Driveway, Underground
- Garage spaces: 2
- Has uncovered spaces: Yes
Features
- Levels: Two
- Stories: 2
- Patio & porch: Patio
- Exterior features: Balcony, Storage
- Waterfront features: Pond
Lot
- Features: Condo Development, Country Setting, Deed Restricted, Landscaped, Level, Wooded
Details
- Parcel number: SMSWM08B78L22
- Zoning description: Residential
- Other equipment: Sprinkler System
Construction
Type & style
- Home type: Townhouse
- Property subtype: Condominium, Townhouse
Materials
- Fiberglss Batt Insulation, Wood Frame, Vinyl Siding
- Foundation: Poured Concrete
- Roof: Architectural Shingle
Condition
- New construction: No
- Year built: 2022
Utilities & green energy
- Electric: 100 Amp Service, Circuit Breakers
- Sewer: Public Sewer
- Utilities for property: Underground Utilities
Community & neighborhood
Security
- Security features: Hardwired Smoke Detector
Location
- Region: Rochester
HOA & financial
Other financial information
- Additional fee information: Fee: $295
Other
Other facts
- Road surface type: Paved
Price history
| Date | Event | Price |
|---|---|---|
| 6/3/2024 | Sold | $469,900$277/sqft |
Source: | ||
| 4/2/2024 | Pending sale | $469,900$277/sqft |
Source: | ||
| 4/2/2024 | Contingent | $469,900$277/sqft |
Source: | ||
| 3/22/2024 | Listed for sale | $469,900+10.6%$277/sqft |
Source: | ||
| 9/27/2022 | Sold | $424,933$251/sqft |
Source: Public Record Report a problem | ||
Public tax history
| Year | Property taxes | Tax assessment |
|---|---|---|
| 2024 | $8,645 -2.4% | $462,300 +52.9% |
| 2023 | $8,857 +3052% | $302,300 +2923% |
| 2022 | $281 +2.2% | $10,000 |
Find assessor info on the county website
Neighborhood: 03878
Nearby schools
GreatSchools rating
- 2/10Maple Wood Elementary SchoolGrades: 3-5Distance: 0.9 mi
- 4/10Somersworth Middle SchoolGrades: 6-8Distance: 0.8 mi
- NASomersworth High SchoolGrades: 9-12Distance: 0.9 mi
Get pre-qualified for a loan
At Zillow Home Loans, we can pre-qualify you in as little as 5 minutes with no impact to your credit score.An equal housing lender. NMLS #10287.


