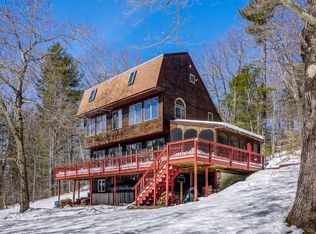Closed
Listed by:
Maria Shute,
RE/MAX Shoreline 603-431-1111
Bought with: Zaharias Real Estate
$445,000
60 Stevens Hill Road, Nottingham, NH 03290
2beds
2,160sqft
Single Family Residence
Built in 1985
7.7 Acres Lot
$461,400 Zestimate®
$206/sqft
$2,742 Estimated rent
Home value
$461,400
$424,000 - $503,000
$2,742/mo
Zestimate® history
Loading...
Owner options
Explore your selling options
What's special
Let wildlife be your closest neighbor with this c. 1985 custom designed Post and Beam woodland retreat, situated on 7.7 acres of forested land on one of Nottingham, NH’s designated Scenic Roads. The floorplan is wide open, both spatially and to nature, with expansive cathedral living/dining spaces, natural woodwork, and floor to ceiling windows that bring the outdoors in. This home's architectural appeal provides an excellent opportunity for customization. Currently 2 bedrooms and 2 bathrooms, it also boasts a large, vaulted Loft area that could be transformed into additional bedroom(s)/living space. Amenities include an attached 2-car garage, a 12x13 bonus room off the entry, and a large screen porch overlooking the yard and woods. Home, Septic, and Water Quality have all been pre-inspected and reports are available. Property is an estate sale and being sold AS IS. This home offers incredible potential for those wanting high quality construction, a sense of space and serenity, and the inclination to cosmetically refresh this Post and Beam gem. Don't miss the opportunity to make this unique property your own!
Zillow last checked: 8 hours ago
Listing updated: October 25, 2024 at 03:20pm
Listed by:
Maria Shute,
RE/MAX Shoreline 603-431-1111
Bought with:
Melanie Zaharias
Zaharias Real Estate
Source: PrimeMLS,MLS#: 5004024
Facts & features
Interior
Bedrooms & bathrooms
- Bedrooms: 2
- Bathrooms: 2
- Full bathrooms: 1
- 3/4 bathrooms: 1
Heating
- Oil, Wood, Hot Air, Wood Stove
Cooling
- None
Appliances
- Included: Dishwasher, Dryer, Electric Range, Refrigerator, Washer
Features
- Cathedral Ceiling(s), Primary BR w/ BA, Natural Woodwork
- Flooring: Carpet, Ceramic Tile, Wood
- Basement: Concrete,Crawl Space,Frost Wall,Full,Interior Access,Interior Entry
- Fireplace features: Wood Stove Hook-up
Interior area
- Total structure area: 3,600
- Total interior livable area: 2,160 sqft
- Finished area above ground: 2,160
- Finished area below ground: 0
Property
Parking
- Total spaces: 2
- Parking features: Gravel
- Garage spaces: 2
Features
- Levels: One
- Stories: 1
- Patio & porch: Screened Porch
- Exterior features: Natural Shade
- Frontage length: Road frontage: 417
Lot
- Size: 7.70 Acres
- Features: Country Setting, Wooded, Rural
Details
- Parcel number: NOTTM00045L000004S000000
- Zoning description: R-AG R
- Other equipment: Portable Generator
Construction
Type & style
- Home type: SingleFamily
- Property subtype: Single Family Residence
Materials
- Post and Beam, Wood Frame, Clapboard Exterior, Wood Siding
- Foundation: Poured Concrete
- Roof: Architectural Shingle
Condition
- New construction: No
- Year built: 1985
Utilities & green energy
- Electric: 200+ Amp Service, Generator Ready
- Sewer: Leach Field, Private Sewer
- Utilities for property: Underground Utilities
Community & neighborhood
Location
- Region: Nottingham
Other
Other facts
- Road surface type: Paved, Unpaved
Price history
| Date | Event | Price |
|---|---|---|
| 10/25/2024 | Sold | $445,000-6.3%$206/sqft |
Source: | ||
| 8/12/2024 | Price change | $475,000-9.5%$220/sqft |
Source: | ||
| 7/9/2024 | Listed for sale | $525,000$243/sqft |
Source: | ||
Public tax history
| Year | Property taxes | Tax assessment |
|---|---|---|
| 2024 | $7,198 -4.6% | $351,800 |
| 2023 | $7,543 +12.2% | $351,800 |
| 2022 | $6,723 +1.9% | $351,800 |
Find assessor info on the county website
Neighborhood: 03290
Nearby schools
GreatSchools rating
- 8/10Nottingham Elementary SchoolGrades: PK-8Distance: 1.8 mi
Schools provided by the listing agent
- Elementary: Nottingham Elementary School
Source: PrimeMLS. This data may not be complete. We recommend contacting the local school district to confirm school assignments for this home.
Get a cash offer in 3 minutes
Find out how much your home could sell for in as little as 3 minutes with a no-obligation cash offer.
Estimated market value$461,400
Get a cash offer in 3 minutes
Find out how much your home could sell for in as little as 3 minutes with a no-obligation cash offer.
Estimated market value
$461,400
