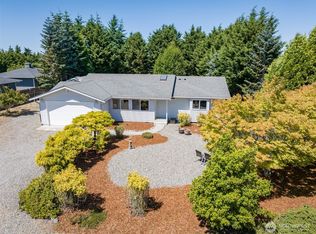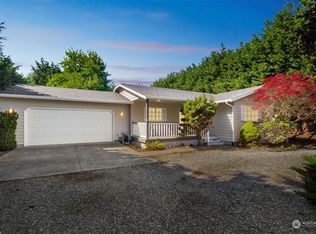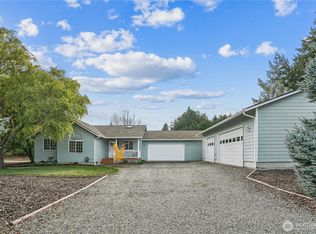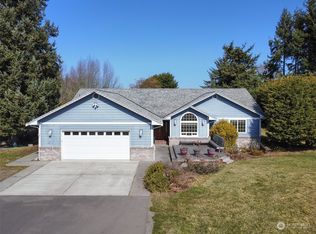Sold
Listed by:
Carol Berglund,
eXp Realty
Bought with: Bell Tower Brokers
$575,000
60 Steve Place, Sequim, WA 98382
3beds
1,778sqft
Single Family Residence
Built in 1986
0.42 Acres Lot
$574,700 Zestimate®
$323/sqft
$2,479 Estimated rent
Home value
$574,700
$511,000 - $649,000
$2,479/mo
Zestimate® history
Loading...
Owner options
Explore your selling options
What's special
Check out this single story home available in Sequim! Home is well maintained with a new roof in 2016 and painted in 2016. Generous bedrooms with large primary bedroom and walk in closet. Primary bathroom was remodeled in 2018 with shower controls on side bar to adjust water before walking into shower. Remodel incl. painting, lights, shower, vanity and toilet. Shower has glass wall on one side, tiles are modern color style. Shared bathroom updated in 2019 with similar style and new tub, vanity and toilet. Kitchen has new stove and vent installed in 2023, new refrigerator installed in 2017. Flooring installed in 2018. Valve in family room for hooking up outside generator. See broker remarks for more.
Zillow last checked: 8 hours ago
Listing updated: April 27, 2025 at 04:02am
Listed by:
Carol Berglund,
eXp Realty
Bought with:
Laina Amerson, 22007768
Bell Tower Brokers
Source: NWMLS,MLS#: 2336899
Facts & features
Interior
Bedrooms & bathrooms
- Bedrooms: 3
- Bathrooms: 2
- Full bathrooms: 1
- 3/4 bathrooms: 1
- Main level bathrooms: 2
- Main level bedrooms: 3
Primary bedroom
- Level: Main
Bedroom
- Level: Main
Bedroom
- Level: Main
Bathroom three quarter
- Level: Main
Bathroom full
- Level: Main
Family room
- Level: Main
Kitchen without eating space
- Level: Main
Living room
- Level: Main
Heating
- Fireplace(s), Heat Pump
Cooling
- Heat Pump
Appliances
- Included: Dishwasher(s), Dryer(s), Disposal, Microwave(s), Refrigerator(s), Stove(s)/Range(s), Washer(s), Garbage Disposal
Features
- Bath Off Primary
- Flooring: Engineered Hardwood
- Doors: French Doors
- Basement: None
- Number of fireplaces: 1
- Fireplace features: Wood Burning, Main Level: 1, Fireplace
Interior area
- Total structure area: 1,778
- Total interior livable area: 1,778 sqft
Property
Parking
- Total spaces: 3
- Parking features: Attached Garage, Detached Garage
- Attached garage spaces: 3
Features
- Levels: One
- Stories: 1
- Patio & porch: Bath Off Primary, Fireplace, French Doors
- Has view: Yes
- View description: Mountain(s)
Lot
- Size: 0.42 Acres
- Dimensions: 178 + 132+167+89
- Features: Cul-De-Sac, Deck, Fenced-Partially, Outbuildings, Shop
- Topography: Level
Details
- Parcel number: 0430045203700000
- Zoning: R1
- Zoning description: Jurisdiction: County
- Special conditions: Standard
Construction
Type & style
- Home type: SingleFamily
- Architectural style: Traditional
- Property subtype: Single Family Residence
Materials
- Wood Siding
- Foundation: Block
- Roof: Composition
Condition
- Average
- Year built: 1986
Utilities & green energy
- Electric: Company: PUD
- Sewer: Septic Tank, Company: Septic
- Water: Shared Well, Company: Cascadia
- Utilities for property: Astound, Astound
Community & neighborhood
Community
- Community features: CCRs
Location
- Region: Sequim
- Subdivision: West Dungeness
Other
Other facts
- Listing terms: Assumable,Cash Out,Conventional,FHA,See Remarks,VA Loan
- Cumulative days on market: 39 days
Price history
| Date | Event | Price |
|---|---|---|
| 3/27/2025 | Sold | $575,000-1.7%$323/sqft |
Source: | ||
| 3/11/2025 | Pending sale | $585,000$329/sqft |
Source: Olympic Listing Service #390206 | ||
| 2/27/2025 | Listed for sale | $585,000+120.3%$329/sqft |
Source: | ||
| 8/8/2016 | Sold | $265,500$149/sqft |
Source: Public Record | ||
Public tax history
| Year | Property taxes | Tax assessment |
|---|---|---|
| 2024 | $3,675 +7.1% | $464,526 +1.3% |
| 2023 | $3,432 -7.2% | $458,575 -4.6% |
| 2022 | $3,699 +8.1% | $480,550 +27.9% |
Find assessor info on the county website
Neighborhood: 98382
Nearby schools
GreatSchools rating
- NAGreywolf Elementary SchoolGrades: PK-2Distance: 3 mi
- 5/10Sequim Middle SchoolGrades: 6-8Distance: 4.6 mi
- 7/10Sequim Senior High SchoolGrades: 9-12Distance: 4.8 mi

Get pre-qualified for a loan
At Zillow Home Loans, we can pre-qualify you in as little as 5 minutes with no impact to your credit score.An equal housing lender. NMLS #10287.



