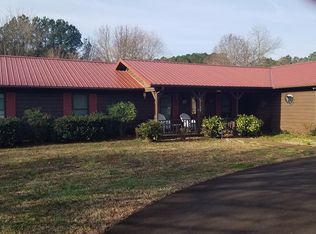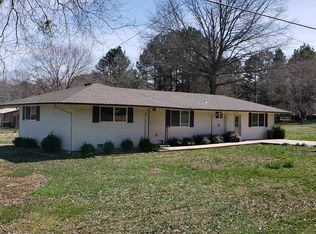Sold for $300,000
$300,000
60 Stephanie Ln, Springville, TN 38256
3beds
1,132sqft
Residential
Built in 2012
0.41 Acres Lot
$302,200 Zestimate®
$265/sqft
$1,464 Estimated rent
Home value
$302,200
Estimated sales range
Not available
$1,464/mo
Zestimate® history
Loading...
Owner options
Explore your selling options
What's special
Nice Kentucky Lake area home near resorts and marinas, Only minutes from Paris Landing State Park and Land Between the Lakes National Forest, Home has 3 bedrooms 2.5 baths, kitchen with stainless steel appliances, spacious living room with fireplace, beautiful tile and wood floors, inviting front and rear porches, Large 36x20 outbuilding with 12x36 side shed and 10ft high overhead door perfect for your pontoon. 2 HVAC systems one for each floor. Level lot to enjoy. Main floor HVAC unit was replaced in 2022, Upstairs HVAC unit was replaced in 2025
Zillow last checked: 8 hours ago
Listing updated: August 23, 2025 at 09:29am
Listed by:
Rick Moody 731-336-9077,
Moody Realty Company, Inc.
Bought with:
Rick Moody, 0221320
Moody Realty Company, Inc.
Source: Tennessee Valley MLS ,MLS#: 134444
Facts & features
Interior
Bedrooms & bathrooms
- Bedrooms: 3
- Bathrooms: 3
- Full bathrooms: 2
- 1/2 bathrooms: 1
- Main level bedrooms: 1
Primary bedroom
- Level: Main
- Area: 132
- Dimensions: 12 x 11
Bedroom 2
- Level: Second
- Area: 120
- Dimensions: 12 x 10
Bedroom 3
- Level: Second
- Area: 120
- Dimensions: 12 x 10
Kitchen
- Level: Main
- Area: 136
- Dimensions: 17 x 8
Living room
- Level: Main
- Area: 238
- Dimensions: 17 x 14
Basement
- Area: 0
Heating
- Heat Pump
Cooling
- Central Air
Appliances
- Included: Refrigerator, Dishwasher, Range/Oven-Electric
- Laundry: Washer/Dryer Hookup, Main Level
Features
- Flooring: Ceramic Tile, Wood
- Doors: Insulated
- Windows: Insulated Windows
- Attic: Access Only
Interior area
- Total structure area: 1,132
- Total interior livable area: 1,132 sqft
Property
Parking
- Total spaces: 1
- Parking features: Detached, Concrete
- Garage spaces: 1
- Has uncovered spaces: Yes
Features
- Levels: One and One Half
- Patio & porch: Front Porch, Rear Porch
- Fencing: None
- Waterfront features: W/I 1 mile
Lot
- Size: 0.41 Acres
- Dimensions: 102 x 177
- Features: County
Details
- Parcel number: 3.04
Construction
Type & style
- Home type: SingleFamily
- Architectural style: Traditional
- Property subtype: Residential
Materials
- Vinyl Siding
- Foundation: Slab
- Roof: Dimensional
Condition
- Year built: 2012
Utilities & green energy
- Sewer: Septic Tank
- Water: Public
Community & neighborhood
Location
- Region: Springville
- Subdivision: Meadowood
Other
Other facts
- Road surface type: Chip And Seal
Price history
| Date | Event | Price |
|---|---|---|
| 8/22/2025 | Sold | $300,000-9%$265/sqft |
Source: | ||
| 7/28/2025 | Pending sale | $329,500$291/sqft |
Source: | ||
| 7/18/2025 | Listed for sale | $329,500+15.6%$291/sqft |
Source: | ||
| 7/12/2021 | Sold | $285,000+2750%$252/sqft |
Source: Public Record Report a problem | ||
| 4/3/2012 | Sold | $10,000+11.1%$9/sqft |
Source: Public Record Report a problem | ||
Public tax history
| Year | Property taxes | Tax assessment |
|---|---|---|
| 2025 | $616 -0.2% | $51,400 +60.9% |
| 2024 | $618 +2.1% | $31,950 |
| 2023 | $605 | $31,950 |
Find assessor info on the county website
Neighborhood: 38256
Nearby schools
GreatSchools rating
- 6/10Lakewood Elementary SchoolGrades: PK-5Distance: 5.9 mi
- NALakewood Middle SchoolGrades: 6-8Distance: 5.9 mi
- 6/10Henry Co High SchoolGrades: 10-12Distance: 12.2 mi
Schools provided by the listing agent
- Elementary: Lakewood
- Middle: Lakewood
- High: Henry County
Source: Tennessee Valley MLS . This data may not be complete. We recommend contacting the local school district to confirm school assignments for this home.
Get pre-qualified for a loan
At Zillow Home Loans, we can pre-qualify you in as little as 5 minutes with no impact to your credit score.An equal housing lender. NMLS #10287.

