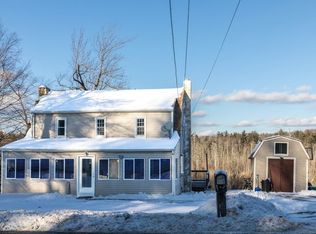Young 7 room 3 bedroom colonial with first floor familyroom, cathedral ceings 2 baths one on each level. First floor includes laundry and shower. Second floor is a pullman bath with access from the Master bedroom with whirlpool and jetted tub, ,2x6 construction, vinyl siding , farmers porch and deck, utility shed. Exterior is professionally landscaped with irrrigation syster. Abuts westminster CC. Wired for generator.
This property is off market, which means it's not currently listed for sale or rent on Zillow. This may be different from what's available on other websites or public sources.
