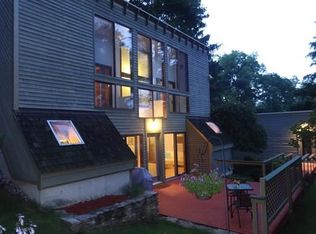Sold for $467,500 on 11/26/24
$467,500
60 Stark Rd, Worcester, MA 01602
3beds
1,416sqft
Single Family Residence
Built in 1925
8,250 Square Feet Lot
$448,300 Zestimate®
$330/sqft
$2,851 Estimated rent
Home value
$448,300
$408,000 - $493,000
$2,851/mo
Zestimate® history
Loading...
Owner options
Explore your selling options
What's special
Welcome to Your Dream Home on the West Side! This stunning 3-bedroom, 1.5-bath gem is nestled in one of the most sought-after neighborhoods. From the moment you step inside, you're greeted by gleaming hardwood floors that flow throughout the home. The inviting living room features a cozy pellet stove & opens into a charming formal dining room, complete with a custom window seat & built-in china hutch. Step through the sliding doors onto an oversized deck, while enjoying the serenity of your spacious, private backyard. The inviting kitchen features a custom breakfast bar, gas stove & plenty of space for cooking & casual dining. Upstairs you'll find 3 bedrooms, each showcasing hardwood floors, ceiling fans, and plenty of closet space. The renovated full bathroom adds a modern touch.The lower level offers even more space for future expansion.! Additional updates include replacement windows, newer water heater, 7-year-old roof, Generac generator ,vinyl siding & a freshly painted interior!
Zillow last checked: 8 hours ago
Listing updated: November 26, 2024 at 01:04pm
Listed by:
Tara Cassery 508-887-6356,
ERA Key Realty Services - Westborough 508-366-1818,
Christine Reilly 508-615-1526
Bought with:
Stephen Krasnow
Hillman Homes
Source: MLS PIN,MLS#: 73306065
Facts & features
Interior
Bedrooms & bathrooms
- Bedrooms: 3
- Bathrooms: 2
- Full bathrooms: 1
- 1/2 bathrooms: 1
Primary bedroom
- Features: Ceiling Fan(s), Closet, Flooring - Hardwood
- Level: Second
- Area: 231
- Dimensions: 21 x 11
Bedroom 2
- Features: Ceiling Fan(s), Closet, Flooring - Hardwood
- Level: Second
- Area: 110
- Dimensions: 10 x 11
Bedroom 3
- Features: Ceiling Fan(s), Closet, Flooring - Hardwood
- Level: Second
- Area: 88
- Dimensions: 11 x 8
Bathroom 1
- Features: Bathroom - Half
- Level: First
Bathroom 2
- Features: Bathroom - Full, Bathroom - With Tub & Shower, Flooring - Laminate
- Level: Second
Dining room
- Features: Closet/Cabinets - Custom Built, Flooring - Hardwood, Balcony / Deck, Slider
- Level: First
- Area: 121
- Dimensions: 11 x 11
Kitchen
- Features: Flooring - Hardwood, Breakfast Bar / Nook, Gas Stove
- Level: First
- Area: 165
- Dimensions: 11 x 15
Living room
- Features: Wood / Coal / Pellet Stove, Ceiling Fan(s), Flooring - Hardwood
- Level: First
- Area: 154
- Dimensions: 14 x 11
Heating
- Baseboard, Oil
Cooling
- None
Appliances
- Laundry: Electric Dryer Hookup, Washer Hookup
Features
- Flooring: Laminate, Hardwood
- Windows: Insulated Windows
- Basement: Full,Interior Entry
- Number of fireplaces: 1
Interior area
- Total structure area: 1,416
- Total interior livable area: 1,416 sqft
Property
Parking
- Total spaces: 2
- Parking features: Paved Drive, Off Street
- Uncovered spaces: 2
Features
- Patio & porch: Porch - Enclosed, Deck - Wood
- Exterior features: Porch - Enclosed, Deck - Wood, Storage
Lot
- Size: 8,250 sqft
- Features: Wooded
Details
- Parcel number: 1797570
- Zoning: Rs-7
Construction
Type & style
- Home type: SingleFamily
- Architectural style: Colonial
- Property subtype: Single Family Residence
Materials
- Frame
- Foundation: Stone
- Roof: Shingle
Condition
- Year built: 1925
Utilities & green energy
- Electric: Generator, 100 Amp Service, Generator Connection
- Sewer: Public Sewer
- Water: Public
- Utilities for property: for Gas Range, for Electric Dryer, Washer Hookup, Generator Connection
Community & neighborhood
Community
- Community features: Public Transportation, Shopping, Highway Access, House of Worship, Public School
Location
- Region: Worcester
Other
Other facts
- Road surface type: Paved
Price history
| Date | Event | Price |
|---|---|---|
| 11/26/2024 | Sold | $467,500+10%$330/sqft |
Source: MLS PIN #73306065 | ||
| 10/29/2024 | Contingent | $425,000$300/sqft |
Source: MLS PIN #73306065 | ||
| 10/24/2024 | Listed for sale | $425,000$300/sqft |
Source: MLS PIN #73306065 | ||
Public tax history
| Year | Property taxes | Tax assessment |
|---|---|---|
| 2025 | $4,781 +4% | $362,500 +8.4% |
| 2024 | $4,599 +4.3% | $334,500 +8.7% |
| 2023 | $4,411 +8.7% | $307,600 +15.3% |
Find assessor info on the county website
Neighborhood: 01602
Nearby schools
GreatSchools rating
- 7/10West Tatnuck SchoolGrades: PK-6Distance: 0.4 mi
- 2/10Forest Grove Middle SchoolGrades: 7-8Distance: 2.5 mi
- 3/10Doherty Memorial High SchoolGrades: 9-12Distance: 2.3 mi
Schools provided by the listing agent
- Elementary: West Tatnuck
- Middle: Forest Grove
- High: Doherty High
Source: MLS PIN. This data may not be complete. We recommend contacting the local school district to confirm school assignments for this home.
Get a cash offer in 3 minutes
Find out how much your home could sell for in as little as 3 minutes with a no-obligation cash offer.
Estimated market value
$448,300
Get a cash offer in 3 minutes
Find out how much your home could sell for in as little as 3 minutes with a no-obligation cash offer.
Estimated market value
$448,300
