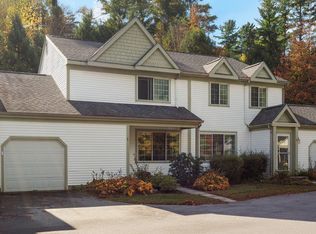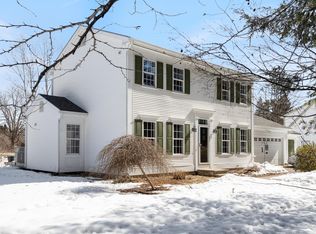Closed
Listed by:
Casey Douglass,
KW Vermont Cell:802-535-7326
Bought with: Coldwell Banker Hickok and Boardman
$375,000
60 Starbird Road #D, Jericho, VT 05465
3beds
1,886sqft
Condominium, Townhouse
Built in 1992
-- sqft lot
$413,200 Zestimate®
$199/sqft
$2,702 Estimated rent
Home value
$413,200
$393,000 - $434,000
$2,702/mo
Zestimate® history
Loading...
Owner options
Explore your selling options
What's special
Located in the heart of Jericho, this desirable 3 bedroom, 1.5 bath townhome with attached 1-car carage is not to be missed! This tranquil setting can't be beat, tucked back in by the woods, but with the conveniences of the the Jericho Market, Mt. Mansfield, Mills Riverside Park, schools, restaurants and an easy commute to Smuggler's Notch and Burlington. As you enter the home, you will love the open floor plan with a living room that flows into a spacious kitchen/dining area that lets in lots of natural light, with access to a private patio space overlooking the scenic and spacious back yard. An updated 1/2 bath and large walk-in pantry are other great features on the main level. The attached garage with direct access into the home is great for parking as well as storage options. Upstairs you will find 3 bedrooms, including the spacious primary with 2 sizeable closets. The other 2 bedrooms are across the hall, and one has new flooring. A full bath and linen closet complete this floor. The finished space in the lower level houses the laundry and provides great dry storage options. With walking trails, common land, and tennis courts right outside your door, this home offers great recreational opportunities. You will love the country feel with all of the close conveniences that this wonderful home offers!
Zillow last checked: 8 hours ago
Listing updated: February 15, 2024 at 07:29am
Listed by:
Casey Douglass,
KW Vermont Cell:802-535-7326
Bought with:
Coldwell Banker Hickok and Boardman
Source: PrimeMLS,MLS#: 4975031
Facts & features
Interior
Bedrooms & bathrooms
- Bedrooms: 3
- Bathrooms: 2
- Full bathrooms: 1
- 1/2 bathrooms: 1
Heating
- Propane, Natural Gas Available, Baseboard, Hot Water, Zoned
Cooling
- None
Appliances
- Included: Dishwasher, Dryer, Microwave, Gas Range, Refrigerator, Washer, Propane Water Heater, Owned Water Heater
- Laundry: In Basement
Features
- Ceiling Fan(s), Dining Area, Kitchen/Dining, Natural Light, Walk-in Pantry
- Flooring: Carpet, Laminate, Vinyl
- Windows: Screens, Double Pane Windows
- Basement: Storage Space,Interior Access,Interior Entry
Interior area
- Total structure area: 2,033
- Total interior livable area: 1,886 sqft
- Finished area above ground: 1,363
- Finished area below ground: 523
Property
Parking
- Total spaces: 1
- Parking features: Paved, Driveway, Garage, On Site, Visitor, Attached
- Garage spaces: 1
- Has uncovered spaces: Yes
Features
- Levels: Two
- Stories: 2
- Patio & porch: Patio
- Exterior features: Trash, Tennis Court(s)
Lot
- Features: Condo Development, Country Setting, Level, Trail/Near Trail, Walking Trails, Wooded
Details
- Parcel number: 33310310519
- Zoning description: Residential
Construction
Type & style
- Home type: Townhouse
- Property subtype: Condominium, Townhouse
Materials
- Wood Frame, Vinyl Siding
- Foundation: Concrete
- Roof: Asphalt Shingle
Condition
- New construction: No
- Year built: 1992
Utilities & green energy
- Electric: 220 Plug, Circuit Breakers, Underground
- Sewer: 1000 Gallon, Community, Concrete, Shared Septic
- Utilities for property: Cable, Propane, Telephone at Site
Community & neighborhood
Security
- Security features: Carbon Monoxide Detector(s), HW/Batt Smoke Detector
Location
- Region: Jericho
HOA & financial
Other financial information
- Additional fee information: Fee: $275
Other
Other facts
- Road surface type: Paved
Price history
| Date | Event | Price |
|---|---|---|
| 11/30/2023 | Sold | $375,000+0%$199/sqft |
Source: | ||
| 10/24/2023 | Contingent | $374,900$199/sqft |
Source: | ||
| 10/20/2023 | Listed for sale | $374,900+66.6%$199/sqft |
Source: | ||
| 9/18/2017 | Sold | $225,000+6.1%$119/sqft |
Source: | ||
| 11/20/2007 | Sold | $212,000$112/sqft |
Source: Public Record Report a problem | ||
Public tax history
| Year | Property taxes | Tax assessment |
|---|---|---|
| 2024 | -- | $224,000 |
| 2023 | -- | $224,000 |
| 2022 | -- | $224,000 |
Find assessor info on the county website
Neighborhood: 05465
Nearby schools
GreatSchools rating
- 9/10Jericho Elementary SchoolGrades: PK-4Distance: 0.7 mi
- 7/10Browns River Middle Usd #17Grades: 5-8Distance: 1.9 mi
- 10/10Mt. Mansfield Usd #17Grades: 9-12Distance: 1.5 mi
Schools provided by the listing agent
- Elementary: Jericho Elementary School
- Middle: Browns River Middle USD #17
- High: Mt. Mansfield USD #17
- District: Chittenden East
Source: PrimeMLS. This data may not be complete. We recommend contacting the local school district to confirm school assignments for this home.
Get pre-qualified for a loan
At Zillow Home Loans, we can pre-qualify you in as little as 5 minutes with no impact to your credit score.An equal housing lender. NMLS #10287.

