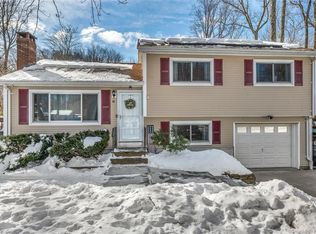Sold for $530,000 on 06/30/25
$530,000
60 Standish Road, Colchester, CT 06415
3beds
2,485sqft
Single Family Residence
Built in 2001
11.52 Acres Lot
$549,500 Zestimate®
$213/sqft
$3,880 Estimated rent
Home value
$549,500
$489,000 - $621,000
$3,880/mo
Zestimate® history
Loading...
Owner options
Explore your selling options
What's special
BEST AND FINALS DUE BY THURDAY NIGHT MAY 1ST 9PM DO NOT DRIVE DOWN DRIVEWAY WITHOUT APPOINTMENT Welcome to this unique Colonial set on a stunning 11.52-acre lot, offering a blend of country charm and incredible potential. With 3 bedrooms, 2 full baths, and 2 half baths, this spacious home includes a remodeled kitchen that opens seamlessly to the dining room-perfect for gathering and entertaining. Gleaming hardwood floors run throughout the home, with the first floor ready for refinishing to bring back its full luster. A versatile first-floor room, formerly a bedroom, now serves as a cozy den featuring a pellet stove and sliders to a 20x24 deck-just waiting for a little TLC to shine again. Upstairs, the beautiful hardwood floors continue throughout all three bedrooms. The primary suite boasts a remodeled bath, while a separate bonus room above the garage-currently set up as a FDA certified kitchen bakery-offers its own full bath and private access through the garage, ideal for a home business, hobby space, or guest suite. The full walk-out basement is unfinished but offers great potential for future expansion. Outside, the property includes multiple small chicken coops, a fruit tree orchard, and a tranquil brook that runs through approximately 4 acres of designated wetlands. The open, mostly cleared land could easily accommodate horses or a small hobby farm. With a newer roof and boiler (both 2018), this home is ready for your vision and updates. Being sold as-i
Zillow last checked: 8 hours ago
Listing updated: July 01, 2025 at 07:14am
Listed by:
Mary A. Parker 860-883-9949,
Berkshire Hathaway NE Prop. 860-537-6699
Bought with:
Tracy L. Molloy, RES.0767042
Coldwell Banker Realty
Source: Smart MLS,MLS#: 24088979
Facts & features
Interior
Bedrooms & bathrooms
- Bedrooms: 3
- Bathrooms: 4
- Full bathrooms: 3
- 1/2 bathrooms: 1
Primary bedroom
- Level: Main
Bedroom
- Level: Upper
Bedroom
- Level: Upper
Den
- Features: Pellet Stove, Sliders
- Level: Main
Dining room
- Level: Main
Living room
- Level: Main
Heating
- Hot Water, Oil
Cooling
- Central Air
Appliances
- Included: Oven/Range, Microwave, Refrigerator, Dishwasher, Water Heater
Features
- Basement: Full
- Attic: Access Via Hatch
- Number of fireplaces: 1
Interior area
- Total structure area: 2,485
- Total interior livable area: 2,485 sqft
- Finished area above ground: 2,485
- Finished area below ground: 0
Property
Parking
- Total spaces: 2
- Parking features: Attached
- Attached garage spaces: 2
Features
- Patio & porch: Deck
- Waterfront features: Waterfront, Brook
Lot
- Size: 11.52 Acres
- Features: Level
Details
- Parcel number: 1458181
- Zoning: RU
Construction
Type & style
- Home type: SingleFamily
- Architectural style: Colonial
- Property subtype: Single Family Residence
Materials
- Vinyl Siding
- Foundation: Concrete Perimeter
- Roof: Asphalt
Condition
- New construction: No
- Year built: 2001
Utilities & green energy
- Sewer: Septic Tank
- Water: Well
Community & neighborhood
Location
- Region: Colchester
- Subdivision: Westchester
Price history
| Date | Event | Price |
|---|---|---|
| 6/30/2025 | Sold | $530,000+10.4%$213/sqft |
Source: | ||
| 5/5/2025 | Pending sale | $479,900$193/sqft |
Source: | ||
| 4/29/2025 | Listed for sale | $479,900-1.1%$193/sqft |
Source: | ||
| 7/29/2024 | Listing removed | -- |
Source: | ||
| 7/15/2024 | Price change | $485,000-8.5%$195/sqft |
Source: | ||
Public tax history
| Year | Property taxes | Tax assessment |
|---|---|---|
| 2025 | $7,959 +4.4% | $266,000 |
| 2024 | $7,626 +5.3% | $266,000 |
| 2023 | $7,241 +0.5% | $266,000 |
Find assessor info on the county website
Neighborhood: 06415
Nearby schools
GreatSchools rating
- 7/10Jack Jackter Intermediate SchoolGrades: 3-5Distance: 3.4 mi
- 7/10William J. Johnston Middle SchoolGrades: 6-8Distance: 3.5 mi
- 9/10Bacon AcademyGrades: 9-12Distance: 4.3 mi
Schools provided by the listing agent
- Elementary: Colchester
- Middle: Johnston,Jack Jackter
- High: Bacon Academy
Source: Smart MLS. This data may not be complete. We recommend contacting the local school district to confirm school assignments for this home.

Get pre-qualified for a loan
At Zillow Home Loans, we can pre-qualify you in as little as 5 minutes with no impact to your credit score.An equal housing lender. NMLS #10287.
Sell for more on Zillow
Get a free Zillow Showcase℠ listing and you could sell for .
$549,500
2% more+ $10,990
With Zillow Showcase(estimated)
$560,490