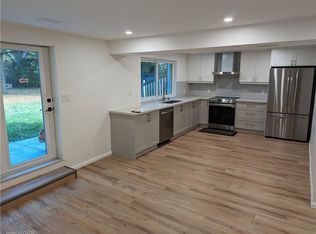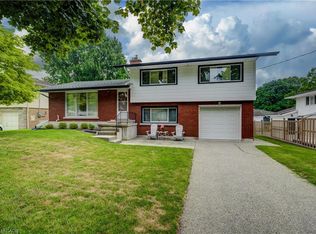Sold for $820,000 on 07/25/25
C$820,000
60 Springbank Cres, Kitchener, ON N2M 4P7
4beds
1,838sqft
Single Family Residence, Residential
Built in 1963
-- sqft lot
$-- Zestimate®
C$446/sqft
C$2,915 Estimated rent
Home value
Not available
Estimated sales range
Not available
$2,915/mo
Loading...
Owner options
Explore your selling options
What's special
Welcome to this charming all brick side split, nestled in the heart of the sought-after Forest Hill neighborhood. Situated on a peaceful, low-traffic street, this home offers the perfect blend of classic construction and modern convenience. Step inside to discover a thoughtfully designed layout that includes four bedrooms, providing flexible space for your family to spread out. Two recently updated bathrooms. 5pc bath for the kids to enjoy, and the perfect 2pc ensuite located in the primary suite. Amazing options throughout the home to situate your office space, great for today’s remote lifestyle The main living area is filled with natural light flowing in from the huge picturesque living room window as the home free flows effortlessly into the separate dining room and recently updated modern kitchen, complete with stainless steel appliances, contemporary soft close cabinetry, endless quartz countertops, and a stylish tile backsplash—perfect for both everyday living and entertaining. Walk out to the backyard from the cozy office nook/child's play area and enjoy a spacious, partially fenced backyard—perfect for summer barbecues, kids at play, or pets to roam. Main floor laundry and walk in-out garage and 2pc bath complete your main floor living enjoyment. Lower level is partially finished and ready for your visions and ideas to unfold. Great storage space located on this level, great for all your seasonal decorations. The home is situated in a mature area with a balance of open lawn and mature trees, creating a private and serene setting. There's potential for future enhancements like a patio, deck, or garden shed. Located close to excellent schools, shopping, public transit, and scenic parks, this property offers both lifestyle and convenience in one of the city's most established neighborhoods.
Zillow last checked: 8 hours ago
Listing updated: August 21, 2025 at 12:46am
Listed by:
Elaine Keller, Salesperson,
RE/MAX SOLID GOLD REALTY (II) LTD.
Source: ITSO,MLS®#: 40740780Originating MLS®#: Cornerstone Association of REALTORS®
Facts & features
Interior
Bedrooms & bathrooms
- Bedrooms: 4
- Bathrooms: 3
- Full bathrooms: 1
- 1/2 bathrooms: 2
- Main level bathrooms: 1
- Main level bedrooms: 1
Bedroom
- Level: Main
- Area: 222.67
- Dimensions: 20ft. 6in. X 11ft. 10in.
Bedroom
- Level: Third
- Area: 195.56
- Dimensions: 15ft. 2in. X 13ft. 2in.
Other
- Level: Third
- Area: 241.88
- Dimensions: 16ft. 4in. X 15ft. 8in.
Bedroom
- Level: Third
Bathroom
- Features: 2-Piece
- Level: Main
Bathroom
- Features: 5+ Piece
- Level: Third
Other
- Features: 2-Piece
- Level: Third
Dining room
- Level: Second
- Area: 100
- Dimensions: 10ft. 0in. X 10ft. 0in.
Kitchen
- Level: Second
- Area: 301.3
- Dimensions: 20ft. 6in. X 15ft. 2in.
Laundry
- Level: Main
Living room
- Level: Second
- Area: 323.19
- Dimensions: 19ft. 0in. X 17ft. 1in.
Office
- Level: Main
- Area: 144.52
- Dimensions: 11ft. 10in. X 13ft. 2in.
Other
- Description: Unfinished
- Level: Basement
Storage
- Level: Basement
Workshop
- Level: Basement
Heating
- Forced Air, Natural Gas
Cooling
- Central Air
Appliances
- Included: Built-in Microwave, Dishwasher, Dryer, Refrigerator, Stove, Washer
- Laundry: Laundry Room, Main Level
Features
- None
- Windows: Window Coverings
- Basement: Full,Partially Finished
- Has fireplace: No
Interior area
- Total structure area: 2,172
- Total interior livable area: 1,837 sqft
- Finished area above ground: 1,837
- Finished area below ground: 335
Property
Parking
- Total spaces: 3
- Parking features: Attached Garage, Asphalt, Tandem, Private Drive Single Wide
- Attached garage spaces: 1
- Uncovered spaces: 2
Features
- Patio & porch: Patio, Porch
- Frontage type: South
- Frontage length: 65.00
Lot
- Dimensions: 65 x 120
- Features: Urban, Park, Place of Worship, Playground Nearby, Public Transit, Rec./Community Centre, School Bus Route, Schools, Trails
Details
- Parcel number: 224750073
- Zoning: R2A
Construction
Type & style
- Home type: SingleFamily
- Architectural style: Sidesplit
- Property subtype: Single Family Residence, Residential
Materials
- Brick
- Foundation: Poured Concrete
- Roof: Asphalt Shing
Condition
- 51-99 Years
- New construction: No
- Year built: 1963
Utilities & green energy
- Sewer: Sewer (Municipal)
- Water: Municipal
Community & neighborhood
Security
- Security features: Smoke Detector(s)
Location
- Region: Kitchener
Price history
| Date | Event | Price |
|---|---|---|
| 7/25/2025 | Sold | C$820,000C$446/sqft |
Source: ITSO #40740780 | ||
Public tax history
Tax history is unavailable.
Neighborhood: Forest Hill
Nearby schools
GreatSchools rating
No schools nearby
We couldn't find any schools near this home.
Schools provided by the listing agent
- Elementary: Southridge P.S., Queensmount P.S.,St. Paul
- High: Forest Heights C.I., Resurrection Catholic Secondary School
Source: ITSO. This data may not be complete. We recommend contacting the local school district to confirm school assignments for this home.

