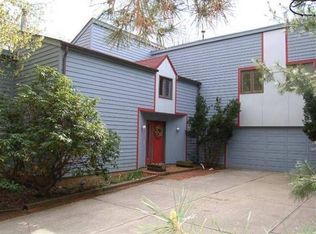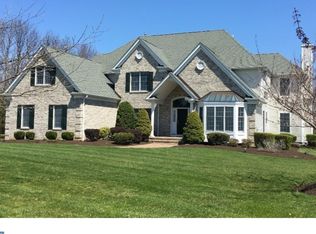New Construction. The Woodlawn boasts 4/6 bedrooms 4.5 baths, an open floor plan, 2 story foyer and 9' ceilings. The professional-grade kitchen is appointed with granite counters, walk in pantry, stainless appliances and opens to a breakfast area. Formal DR with elegant columns and chair rails. First floor laundry/mud room and covered porch behind the kitchen. The master bedroom has a 10' tray ceiling with a sitting room, master bath with jacuzzi tub and stall shower and dual walk in's. There is a Jack and Jill suite for two bedrooms and the other two have a private bath on the upper level. Lower level could be a walk-out basement. Other features such as hardwood floors, A stone gas fireplace, 3 car garage, Moen designer plumbing and more! Come design your dream home today!
This property is off market, which means it's not currently listed for sale or rent on Zillow. This may be different from what's available on other websites or public sources.

