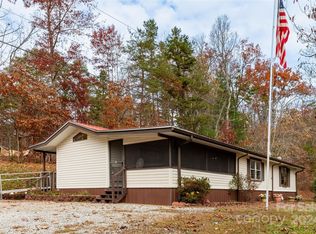Tremendous Value Family Home in Franklin NC. This is a jewel of a property with 2.77 acres of lovely usable land. The property consists of a very roomy and comfortable 2 Bedroom 2.5 bath SINGLE LEVEL LIVING home. The home has a vaulted ceiling in the living room with a wood burning "rocked" fireplace and "built in shelves". High end dual pane thermal windows, a huge kitchen and dining room combo with a large pantry and an attached MEGA laundry facility with cabinets and utility sink with OUTSIDE ACCESS to the yard and deck. This home is dynamic and has lots of oversized windows for great interior lighting. IT has a large master bedroom with a huge walk-in closet and large master bath! Bedroom #2 also has a large walk-in closet! You will love this property too, a nice view, gentle rolling property.. and that's not all! There is a large single-wide mobile home on the property as well that has it own septic system and detached carport and separate drive-way. A great income generating prospect, or put your Mother-in-Law in there...Antique Wood Cook Stove does NOT convey.
This property is off market, which means it's not currently listed for sale or rent on Zillow. This may be different from what's available on other websites or public sources.
