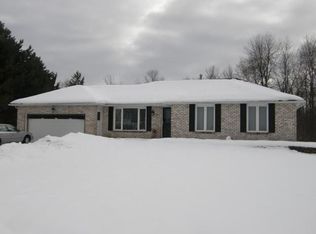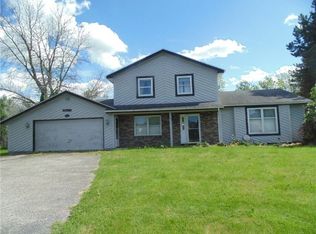Closed
$398,900
60 Spring Creek Cir, Rochester, NY 14612
3beds
1,860sqft
Single Family Residence
Built in 1986
9,631.12 Square Feet Lot
$394,700 Zestimate®
$214/sqft
$2,975 Estimated rent
Home value
$394,700
$375,000 - $414,000
$2,975/mo
Zestimate® history
Loading...
Owner options
Explore your selling options
What's special
Style & Beauty Throughout this Stunning Colonial~Rare Forever Wild Paradise~New Kitchen 2017~Stnl Appl~Hdwd Flr~New Anderson Windows~Fam Rm w/Newer Gas Fpl~Newer Bathrms~Part-Fin Bsmt~Walk onto Azek Deck into Private Wooded Yard~Gazebo~Pool~Hot Tub~Vinyl Fence~Shed w/Elec~2.5 Car Garage w/Epoxy Floor~much more. *Delayed Negotiations until 2/4/24. Offers due by 3PM.
Zillow last checked: 8 hours ago
Listing updated: March 25, 2024 at 08:51am
Listed by:
Sandy J. Maluta 585.752.0921,
Howard Hanna
Bought with:
Sandra L. Cona, 40CO0802571
Empire Realty Group
Source: NYSAMLSs,MLS#: R1514382 Originating MLS: Rochester
Originating MLS: Rochester
Facts & features
Interior
Bedrooms & bathrooms
- Bedrooms: 3
- Bathrooms: 3
- Full bathrooms: 2
- 1/2 bathrooms: 1
- Main level bathrooms: 1
Heating
- Gas, Forced Air
Cooling
- Central Air
Appliances
- Included: Dishwasher, Electric Cooktop, Electric Oven, Electric Range, Electric Water Heater, Disposal, Microwave, Refrigerator
- Laundry: In Basement
Features
- Ceiling Fan(s), Separate/Formal Dining Room, Entrance Foyer, Eat-in Kitchen, Separate/Formal Living Room, Hot Tub/Spa, Kitchen/Family Room Combo, Living/Dining Room, Pantry, Sliding Glass Door(s), Storage, Solid Surface Counters, Window Treatments, Bath in Primary Bedroom, Programmable Thermostat, Workshop
- Flooring: Carpet, Hardwood, Tile, Varies
- Doors: Sliding Doors
- Windows: Drapes, Thermal Windows
- Basement: Full,Partially Finished,Sump Pump
- Number of fireplaces: 1
Interior area
- Total structure area: 1,860
- Total interior livable area: 1,860 sqft
Property
Parking
- Total spaces: 2
- Parking features: Attached, Garage, Garage Door Opener
- Attached garage spaces: 2
Features
- Levels: Two
- Stories: 2
- Patio & porch: Deck, Open, Porch
- Exterior features: Blacktop Driveway, Deck, Fence, Hot Tub/Spa, Pool, Private Yard, See Remarks
- Pool features: Above Ground
- Has spa: Yes
- Spa features: Hot Tub
- Fencing: Partial
Lot
- Size: 9,631 sqft
- Dimensions: 54 x 177
- Features: Cul-De-Sac, Pie Shaped Lot, Residential Lot, Wooded
Details
- Additional structures: Gazebo, Shed(s), Storage
- Parcel number: 2628000450300001074000
- Special conditions: Standard
Construction
Type & style
- Home type: SingleFamily
- Architectural style: Colonial
- Property subtype: Single Family Residence
Materials
- Brick, Cedar, Vinyl Siding, Copper Plumbing
- Foundation: Block
- Roof: Asphalt
Condition
- Resale
- Year built: 1986
Utilities & green energy
- Electric: Circuit Breakers
- Sewer: Connected
- Water: Connected, Public
- Utilities for property: Cable Available, Sewer Connected, Water Connected
Community & neighborhood
Security
- Security features: Security System Leased
Location
- Region: Rochester
- Subdivision: Spring Crk Estates Sec Ii
Other
Other facts
- Listing terms: Cash,Conventional,FHA,VA Loan
Price history
| Date | Event | Price |
|---|---|---|
| 3/22/2024 | Sold | $398,900+20.9%$214/sqft |
Source: | ||
| 2/7/2024 | Pending sale | $329,900$177/sqft |
Source: | ||
| 1/28/2024 | Listed for sale | $329,900$177/sqft |
Source: | ||
Public tax history
| Year | Property taxes | Tax assessment |
|---|---|---|
| 2024 | -- | $190,900 |
| 2023 | -- | $190,900 +11% |
| 2022 | -- | $172,000 |
Find assessor info on the county website
Neighborhood: 14612
Nearby schools
GreatSchools rating
- 6/10Paddy Hill Elementary SchoolGrades: K-5Distance: 2.5 mi
- 5/10Athena Middle SchoolGrades: 6-8Distance: 1.1 mi
- 6/10Athena High SchoolGrades: 9-12Distance: 1.1 mi
Schools provided by the listing agent
- District: Greece
Source: NYSAMLSs. This data may not be complete. We recommend contacting the local school district to confirm school assignments for this home.

