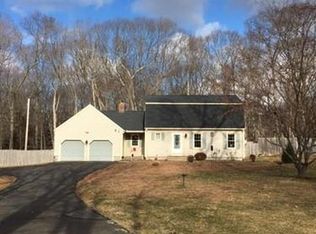Sold for $520,000
$520,000
60 Spencer Plains Road, Westbrook, CT 06498
4beds
3,250sqft
Single Family Residence
Built in 1967
1 Acres Lot
$744,700 Zestimate®
$160/sqft
$4,277 Estimated rent
Home value
$744,700
$655,000 - $849,000
$4,277/mo
Zestimate® history
Loading...
Owner options
Explore your selling options
What's special
Some homes have location, while others have size and can entertain family and friends. This home, located less than 7 minutes from West Beach, has it all! This exceptional oversized raised ranch has been lovingly maintained and offers a large level lot, an in-ground pool complete with a deck and pool house, as well as beautifully landscaped grounds, surrounded by several stone walls and trees for privacy. Inside, the open kitchen is updated with quartz counter tops and new appliances that help create an airy feel with light flooding in from all angles, including a skylight placed in the cathedral ceiling above and a French glass door leading to a 256ft2 composite deck. The open dining area leads to the large living room that’s flanked by a bright bay window to create a wonderful feeling of space once again. Down the hall is what truly sets this home apart, the primary suite. With almost 700ft2 of living space and vaulted ceilings, this suite is more like a retreat with a private bath, living area, 2 entry doors to a walk-in closet large enough for two, a brand new mini split HVAC system, and a spiral staircase that leads to your own spa! The lower level also has a home office, complete with a separate entrance and a space that can be used as a waiting area. There’s not much to do but move right in with newer items such as a roof, thermopane insulated windows, vinyl siding, boiler, water heater, refrigerator, dishwasher, and even a newer pool liner and filter.
Zillow last checked: 8 hours ago
Listing updated: July 09, 2024 at 08:18pm
Listed by:
Jay Smolenski 203-848-0859,
Berkshire Hathaway NE Prop. 203-294-9114
Bought with:
Lynn Lehrman, REB.0759003
Re/Max Valley Shore
Source: Smart MLS,MLS#: 170583339
Facts & features
Interior
Bedrooms & bathrooms
- Bedrooms: 4
- Bathrooms: 3
- Full bathrooms: 3
Primary bedroom
- Features: Skylight, Vaulted Ceiling(s), Ceiling Fan(s), Full Bath, Walk-In Closet(s), Hardwood Floor
- Level: Main
Bedroom
- Features: Ceiling Fan(s), Hardwood Floor
- Level: Main
Bedroom
- Features: Ceiling Fan(s), Hardwood Floor
- Level: Main
Bedroom
- Features: Ceiling Fan(s)
- Level: Lower
Bathroom
- Features: Tub w/Shower, Tile Floor
- Level: Main
Bathroom
- Features: Stall Shower, Laundry Hookup, Tile Floor
- Level: Lower
Family room
- Features: Beamed Ceilings, Built-in Features, Gas Log Fireplace, Tile Floor
- Level: Lower
Kitchen
- Features: Remodeled, Skylight, Cathedral Ceiling(s), Quartz Counters, Sliders, Hardwood Floor
- Level: Main
Living room
- Features: Bay/Bow Window, Ceiling Fan(s), Hardwood Floor
- Level: Main
Office
- Features: Hot Tub, Wall/Wall Carpet, Tile Floor
- Level: Lower
Heating
- Baseboard, Zoned, Oil
Cooling
- Ductless, Wall Unit(s)
Appliances
- Included: Electric Range, Microwave, Refrigerator, Dishwasher, Washer, Dryer, Water Heater
- Laundry: Lower Level
Features
- Wired for Data
- Doors: Storm Door(s)
- Windows: Thermopane Windows
- Basement: Full,Finished,Heated,Interior Entry,Walk-Out Access,Storage Space
- Attic: Access Via Hatch
- Number of fireplaces: 1
- Fireplace features: Insert
Interior area
- Total structure area: 3,250
- Total interior livable area: 3,250 sqft
- Finished area above ground: 1,870
- Finished area below ground: 1,380
Property
Parking
- Total spaces: 2
- Parking features: Attached, Driveway, Garage Door Opener, Private, Asphalt
- Attached garage spaces: 2
- Has uncovered spaces: Yes
Features
- Patio & porch: Deck, Patio
- Exterior features: Garden, Rain Gutters, Kennel, Stone Wall
- Has private pool: Yes
- Pool features: In Ground, Pool/Spa Combo, Vinyl
- Fencing: Partial
- Waterfront features: Beach Access
Lot
- Size: 1 Acres
- Features: Level, Few Trees
Details
- Additional structures: Shed(s), Pool House
- Parcel number: 1039725
- Zoning: LDR
Construction
Type & style
- Home type: SingleFamily
- Architectural style: Ranch
- Property subtype: Single Family Residence
Materials
- Vinyl Siding
- Foundation: Concrete Perimeter, Raised
- Roof: Asphalt
Condition
- New construction: No
- Year built: 1967
Utilities & green energy
- Sewer: Septic Tank
- Water: Public
Green energy
- Energy efficient items: Thermostat, Doors, Windows
Community & neighborhood
Security
- Security features: Security System
Community
- Community features: Health Club, Library, Medical Facilities, Paddle Tennis, Park, Playground, Shopping/Mall, Tennis Court(s)
Location
- Region: Westbrook
Price history
| Date | Event | Price |
|---|---|---|
| 8/31/2023 | Sold | $520,000+4.2%$160/sqft |
Source: | ||
| 8/1/2023 | Pending sale | $499,000$154/sqft |
Source: | ||
| 7/28/2023 | Listed for sale | $499,000+66.9%$154/sqft |
Source: | ||
| 7/20/2012 | Sold | $299,000$92/sqft |
Source: | ||
Public tax history
| Year | Property taxes | Tax assessment |
|---|---|---|
| 2025 | $5,847 +3.7% | $259,880 |
| 2024 | $5,639 +1.8% | $259,880 |
| 2023 | $5,541 +2.7% | $259,880 |
Find assessor info on the county website
Neighborhood: 06498
Nearby schools
GreatSchools rating
- 7/10Daisy Ingraham SchoolGrades: PK-4Distance: 0.7 mi
- 8/10Westbrook Middle SchoolGrades: 5-8Distance: 0.9 mi
- 7/10Westbrook High SchoolGrades: 9-12Distance: 0.8 mi
Schools provided by the listing agent
- Elementary: Daisy Ingraham
- Middle: Westbrook
- High: Westbrook
Source: Smart MLS. This data may not be complete. We recommend contacting the local school district to confirm school assignments for this home.

Get pre-qualified for a loan
At Zillow Home Loans, we can pre-qualify you in as little as 5 minutes with no impact to your credit score.An equal housing lender. NMLS #10287.
