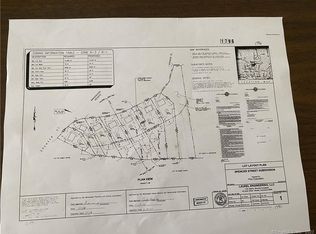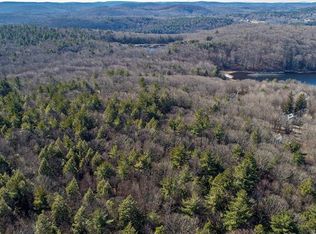For more information on this property, contact William Raveis Real Estate, Mortgage & Insurance at 1-888-699-8876 or contact@raveis.com. Newer colonial looking for a new owner.Move-in condition.Nature in your backyard yet close to town.Great Views!!Hardwood and Tile on 1st floor.Kitchen Island.Propane Fireplace. Open floor plan.Walkout basement.
This property is off market, which means it's not currently listed for sale or rent on Zillow. This may be different from what's available on other websites or public sources.


